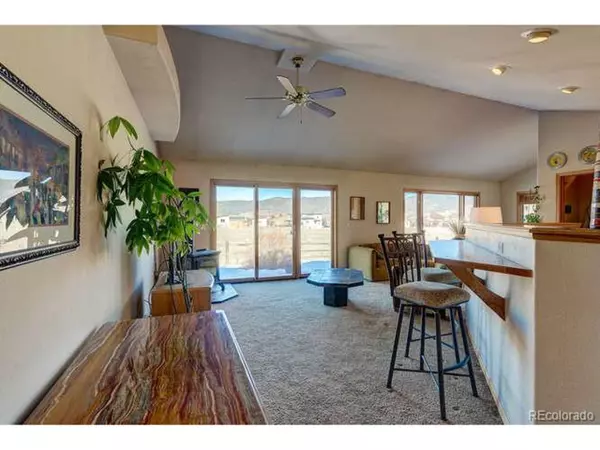$508,000
$537,500
5.5%For more information regarding the value of a property, please contact us for a free consultation.
3 Beds
2 Baths
1,824 SqFt
SOLD DATE : 04/09/2020
Key Details
Sold Price $508,000
Property Type Single Family Home
Sub Type Residential-Detached
Listing Status Sold
Purchase Type For Sale
Square Footage 1,824 sqft
Subdivision Mesa Village
MLS Listing ID 6687940
Sold Date 04/09/20
Style Spanish,Ranch
Bedrooms 3
Full Baths 1
Three Quarter Bath 1
HOA Fees $4/ann
HOA Y/N true
Abv Grd Liv Area 1,824
Originating Board REcolorado
Year Built 1998
Annual Tax Amount $1,011
Lot Size 0.270 Acres
Acres 0.27
Property Description
Southwest Charmer on a secluded cul-de-sac offers single level living on the mesa west of the Salida Golf Course. 3 bedroom/2 bath Salida home on a large lot bathed in natural light. Vaulted ceilings, picture windows and an open concept common area floor plan designed to entertain: Roomy kitchen with gorgeous walk-in pantry is centrally located between living and dining rooms; Living room with free standing wood stove opens to the back patio. Seamless transition from front foyer to public and private spaces. Large, peaceful, private master suite nestled on the back of the house. A large laundry room with utility sink is practically situated just inside the entry from the 2-car attached garage. In the spirit and tradition of southwest-style, the home is surrounded in outdoor living space: front deck and two back patios: one enclosed and one that opens to currently unobstructed mountain views. This Southwest Charmer is sure to cast a spell on you!
Location
State CO
County Chaffee
Area Out Of Area
Zoning Residential
Direction From downtown Salida head west on Poncha Blvd to Airport Rd. Right on Airport Rd. Near immediate right onto Mesa Circle and into \"Mesa Village\". Follow Mesa Circle around to the back of the subdivision and turn right onto Mesa Court, at the \"T\" intersection turn left on Mesa Court. Home is on the right near the end of the cul-de-dac.
Rooms
Basement Crawl Space
Primary Bedroom Level Main
Bedroom 2 Main
Bedroom 3 Main
Interior
Interior Features Cathedral/Vaulted Ceilings, Open Floorplan, Pantry, Walk-In Closet(s)
Heating Baseboard
Cooling Ceiling Fan(s)
Fireplaces Type Free Standing, Living Room, Single Fireplace
Fireplace true
Appliance Dishwasher, Refrigerator, Microwave, Disposal
Laundry Main Level
Exterior
Garage Spaces 2.0
Fence Partial
Utilities Available Natural Gas Available, Electricity Available
Waterfront false
View Mountain(s)
Roof Type Tile
Street Surface Paved
Porch Patio
Building
Lot Description Cul-De-Sac
Story 1
Sewer City Sewer, Public Sewer
Water City Water
Level or Stories One
Structure Type Stucco
New Construction false
Schools
Elementary Schools Longfellow
Middle Schools Salida
High Schools Salida
School District Salida R-32
Others
Senior Community false
SqFt Source Assessor
Special Listing Condition Private Owner
Read Less Info
Want to know what your home might be worth? Contact us for a FREE valuation!

Amerivest Pro-Team
yourhome@amerivest.realestateOur team is ready to help you sell your home for the highest possible price ASAP

Bought with Pinon Real Estate Group LLC
Get More Information

Real Estate Company







