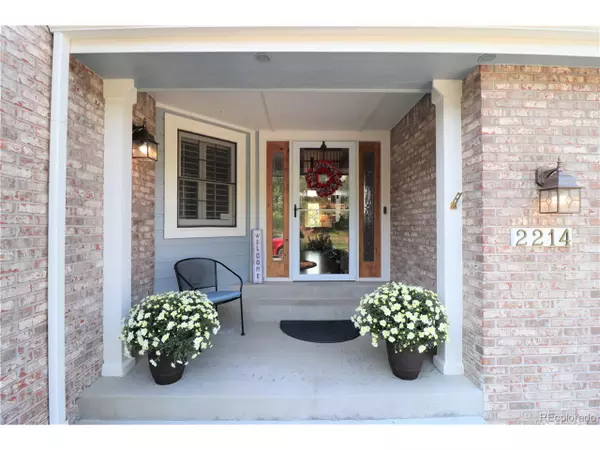$926,500
$889,500
4.2%For more information regarding the value of a property, please contact us for a free consultation.
5 Beds
6 Baths
4,542 SqFt
SOLD DATE : 10/15/2020
Key Details
Sold Price $926,500
Property Type Single Family Home
Sub Type Residential-Detached
Listing Status Sold
Purchase Type For Sale
Square Footage 4,542 sqft
Subdivision Stratton Ridge
MLS Listing ID 4026416
Sold Date 10/15/20
Bedrooms 5
Full Baths 2
Three Quarter Bath 4
HOA Fees $113/mo
HOA Y/N true
Abv Grd Liv Area 3,312
Originating Board REcolorado
Year Built 1991
Annual Tax Amount $3,867
Lot Size 8,712 Sqft
Acres 0.2
Property Description
Mountain views and Sand Creek Park open space! Highly sought after Stratton Ridge neighborhood, with easy access to miles of trails and close to highly rated Sand Creek Elementary. Fantastic curb appeal and meticulously maintained inside and out, as no detail in this 6 bedroom/6 bath home has been overlooked. 6 Bedroom in basement is non-conforming! Upon entering this home note the open feeling created by the vaulted foyer, curved staircase, dining room on into the spacious kitchen, opening into the vaulted family room. Beautiful plantation shutters! Amazing south and western front range mountain views. Completely renovated first floor includes a professionally installed custom kitchen with gorgeous slab granite counters, an oversized center island, built-in Thermador refrigerator, double ovens, cooktop and hood vent appliances, alder cabinetry, hickory hardwood flooring throughout. New reverse osmosis (RO) system and whole house filter! Upstairs you have 4 bedrooms all having private en-suite bathrooms. First, the spacious large Mstr bed from the cozy bay window sitting area where you can enjoy quiet moments across through to the private remodeled custom 5-piece bathroom featuring cherry cabinetry, a jetted bath, double shower head shower and sky lights to brighten your day. His and Her Closets! Three additional bedrooms include private bathrooms for your family and guests. The finished basement features a bright and cozy recreation and entertainment area. A complete wet bar area includes a dishwasher, sink and side-by-side refrigerator that remains in the home. Completely updated composite deck and professionally landscaped yard in 2016 with two seating areas including a circular stone patio area. 3 car garage. New central air conditioner, heater, electronic air filter added in 2018! You'll have access to all four recreation centers, walking distance to Northridge Rec Center, easy access to C470, Santa Fe, Light Rail and the Mountains.
Location
State CO
County Douglas
Community Clubhouse, Tennis Court(S), Pool, Playground, Fitness Center, Hiking/Biking Trails
Area Metro Denver
Zoning PDU
Direction Please Use Map Quest!
Rooms
Basement Full
Primary Bedroom Level Upper
Master Bedroom 20x18
Bedroom 2 Upper 10x15
Bedroom 3 Upper 11x11
Bedroom 4 Main 10x12
Bedroom 5 Upper
Interior
Interior Features Eat-in Kitchen, Cathedral/Vaulted Ceilings, Walk-In Closet(s), Wet Bar, Kitchen Island
Heating Forced Air, Humidity Control
Cooling Central Air, Ceiling Fan(s)
Fireplaces Type Family/Recreation Room Fireplace, Single Fireplace
Fireplace true
Window Features Double Pane Windows
Appliance Self Cleaning Oven, Dishwasher, Refrigerator, Washer, Dryer, Microwave, Disposal
Laundry Main Level
Exterior
Garage Spaces 3.0
Fence Fenced
Community Features Clubhouse, Tennis Court(s), Pool, Playground, Fitness Center, Hiking/Biking Trails
View Mountain(s), Plains View
Roof Type Composition
Street Surface Paved
Porch Patio, Deck
Building
Lot Description Lawn Sprinkler System, Abuts Public Open Space
Story 2
Sewer City Sewer, Public Sewer
Level or Stories Two
Structure Type Other
New Construction false
Schools
Elementary Schools Sand Creek
Middle Schools Mountain Ridge
High Schools Mountain Vista
School District Douglas Re-1
Others
Senior Community false
SqFt Source Assessor
Special Listing Condition Private Owner
Read Less Info
Want to know what your home might be worth? Contact us for a FREE valuation!

Amerivest Pro-Team
yourhome@amerivest.realestateOur team is ready to help you sell your home for the highest possible price ASAP

Bought with Colorado Home Realty








