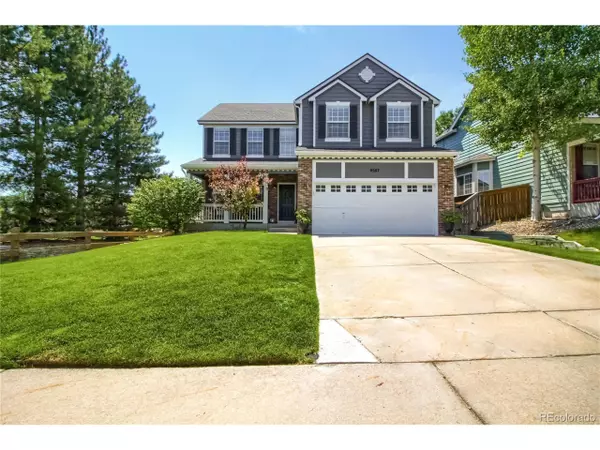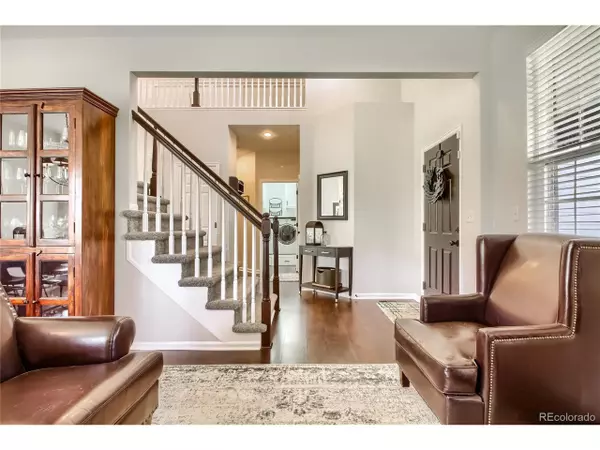$593,000
$585,000
1.4%For more information regarding the value of a property, please contact us for a free consultation.
4 Beds
3 Baths
2,351 SqFt
SOLD DATE : 09/22/2020
Key Details
Sold Price $593,000
Property Type Single Family Home
Sub Type Residential-Detached
Listing Status Sold
Purchase Type For Sale
Square Footage 2,351 sqft
Subdivision Eastridge
MLS Listing ID 1885051
Sold Date 09/22/20
Bedrooms 4
Full Baths 2
Half Baths 1
HOA Fees $52/qua
HOA Y/N true
Abv Grd Liv Area 2,351
Originating Board REcolorado
Year Built 1997
Annual Tax Amount $3,145
Lot Size 5,227 Sqft
Acres 0.12
Property Description
Former model show home that has been upgraded and updated...all the way down to the door hinges! Move right into this cohesive remodel that boasts timeless white cabinetry, built-in closets, and custom wainscoting throughout. Functional yet fabulous storage is integrated into every space. Entering the front door you are greeted with 2 story ceilings and a warm formal living area that extends into the formal dining room. Custom board and batten transitions you from the hallways to your built-in laundry room and stunning library suite. School from home will be no problem for the fall in this space! The open layout kitchen and family room is highlighted by vaulted 18-foot ceilings and loads of natural light from the stacked windows. The kitchen is a chef's delight with 42" white cabinets, a walk-in pantry and brand new natural stone slab counters. Entertain your guests at the service bar inside or move the party outside to the huge patio with a raised brick garden surround. Up the brand new carpeted stairs you will find 2 bedrooms flanking an updated bathroom with marble floor and matte black finishes. The master retreat features vaulted ceilings and a 5 piece bath with custom closet and white barn door. Conveniently located to all that Highlands Ranch has to offer and within walking distance to the middle school and high school.
Location
State CO
County Douglas
Community Clubhouse, Tennis Court(S), Hot Tub, Pool, Playground, Fitness Center, Hiking/Biking Trails
Area Metro Denver
Zoning PDU
Rooms
Basement Unfinished
Primary Bedroom Level Upper
Bedroom 2 Upper
Bedroom 3 Upper
Bedroom 4 Main
Interior
Interior Features Open Floorplan, Walk-In Closet(s)
Heating Forced Air
Cooling Central Air
Fireplaces Type Family/Recreation Room Fireplace, Single Fireplace
Fireplace true
Appliance Dishwasher, Refrigerator, Washer, Dryer, Microwave, Disposal
Laundry Main Level
Exterior
Garage Spaces 2.0
Fence Fenced
Community Features Clubhouse, Tennis Court(s), Hot Tub, Pool, Playground, Fitness Center, Hiking/Biking Trails
Waterfront false
Roof Type Cement Shake
Street Surface Paved
Porch Patio
Building
Faces North
Story 2
Foundation Slab
Sewer City Sewer, Public Sewer
Water City Water
Level or Stories Two
Structure Type Wood/Frame,Brick/Brick Veneer,Wood Siding
New Construction false
Schools
Elementary Schools Arrowwood
Middle Schools Cresthill
High Schools Highlands Ranch
School District Douglas Re-1
Others
Senior Community false
SqFt Source Assessor
Special Listing Condition Private Owner
Read Less Info
Want to know what your home might be worth? Contact us for a FREE valuation!

Amerivest Pro-Team
yourhome@amerivest.realestateOur team is ready to help you sell your home for the highest possible price ASAP

Bought with RE/MAX Real Estate Group Inc
Get More Information

Real Estate Company







