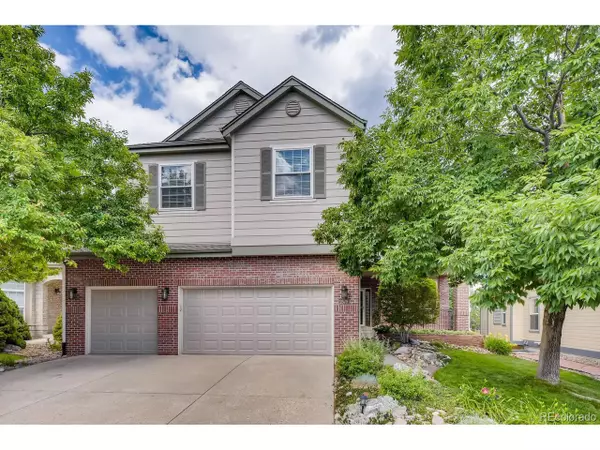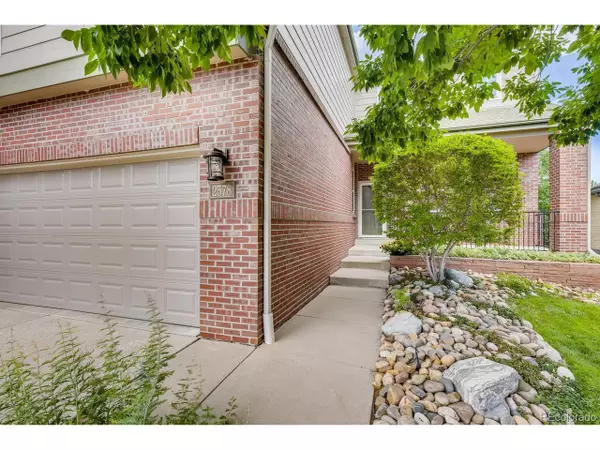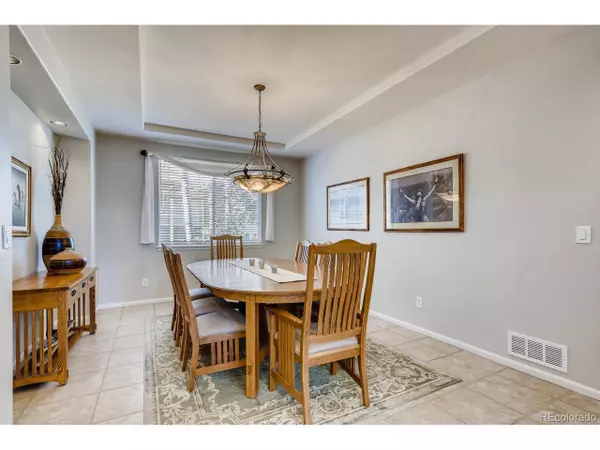$785,000
$815,000
3.7%For more information regarding the value of a property, please contact us for a free consultation.
4 Beds
5 Baths
3,841 SqFt
SOLD DATE : 09/14/2020
Key Details
Sold Price $785,000
Property Type Single Family Home
Sub Type Residential-Detached
Listing Status Sold
Purchase Type For Sale
Square Footage 3,841 sqft
Subdivision Ridgepoint At Bear Creek
MLS Listing ID 7559740
Sold Date 09/14/20
Bedrooms 4
Full Baths 3
Half Baths 1
Three Quarter Bath 1
HOA Fees $68/ann
HOA Y/N true
Abv Grd Liv Area 2,908
Originating Board REcolorado
Year Built 1999
Annual Tax Amount $4,520
Lot Size 6,969 Sqft
Acres 0.16
Property Description
Welcome to this meticulously cared for, updated and upgraded home! Step in, from the moment you arrive you will notice the new paint, and new Stain master carpet. A main floor study boasts glass doors, gives you great privacy, while allowing plenty of light. Formal living & dining offer plenty of room to spread out & enjoy the great flow, and light of this home! Into the kitchen & great room area you will find more space and light! Notice the upgrades throughout, new hardware on all the doors; the kitchen boasts lovely newer appliances, all included. The gathering area has a warm fireplace (one of three fireplaces in the home!) venture to the deck and enjoy more Colorado sunshine! Mature trees line the fence to offer privacy. Walking down the deck stairs to the newly sodded yard, you will also find a beautiful flagstone patio, firepit included! The Bull Frog hot tub is negotiable with this fabulous home! Back inside finish your main floor tour with an updated powder bath, & main floor laundry-Washer & Dryer are included. The garage is oversized, plenty of room for 3 cars, & some toys and/or tools! Upstairs you will find 4 bedrooms, plus a very generously sized loft! Lots of space for everyone to have their area to do what they want. The Owners suite features a gas fireplace, as well as his and hers closets, & updated bath area. New light fixtures & framed mirrors accent this beautiful area. The remaining three bedrooms have been updated with fresh paint & carpet and the additional bathrooms are updated as well. New counters, fixtures, lights & mirrors. SERIOUSLY! Move in and begin your sweet new chapter of life here! As you head to the lower level walk out, you'll be greeted by luxury wide plank flooring. A full bath, plus a grand entertaining area with wet bar, pool table recently updated with new felt, and pockets! Grab a cue, it is time for fun. You'll notice great storage too, hurry to make your appointment today!
Location
State CO
County Jefferson
Area Metro Denver
Zoning P-D
Direction Kipling to Morrison - west to Ridgepoint entry. Head up hill follow to Newcombe Street.
Rooms
Basement Full, Partially Finished, Walk-Out Access
Primary Bedroom Level Upper
Master Bedroom 17x17
Bedroom 2 Upper 14x12
Bedroom 3 Upper 12x11
Bedroom 4 Upper 11x12
Interior
Interior Features Eat-in Kitchen, Cathedral/Vaulted Ceilings, Open Floorplan, Pantry, Walk-In Closet(s), Loft, Wet Bar, Kitchen Island
Heating Forced Air
Cooling Central Air, Ceiling Fan(s)
Fireplaces Type Family/Recreation Room Fireplace, Primary Bedroom, Great Room
Fireplace true
Window Features Window Coverings
Appliance Double Oven, Dishwasher, Refrigerator, Washer, Dryer
Laundry Main Level
Exterior
Exterior Feature Balcony
Parking Features Oversized
Garage Spaces 3.0
Fence Fenced
Utilities Available Natural Gas Available
View Foothills View
Roof Type Composition
Porch Patio, Deck
Building
Lot Description Gutters, Lawn Sprinkler System, Cul-De-Sac
Faces West
Story 2
Sewer City Sewer, Public Sewer
Water City Water
Level or Stories Two
Structure Type Brick/Brick Veneer,Wood Siding
New Construction false
Schools
Elementary Schools Devinny
Middle Schools Dunstan
High Schools Green Mountain
School District Jefferson County R-1
Others
HOA Fee Include Trash
Senior Community false
Special Listing Condition Private Owner
Read Less Info
Want to know what your home might be worth? Contact us for a FREE valuation!

Amerivest Pro-Team
yourhome@amerivest.realestateOur team is ready to help you sell your home for the highest possible price ASAP

Bought with RE/MAX PROFESSIONALS








