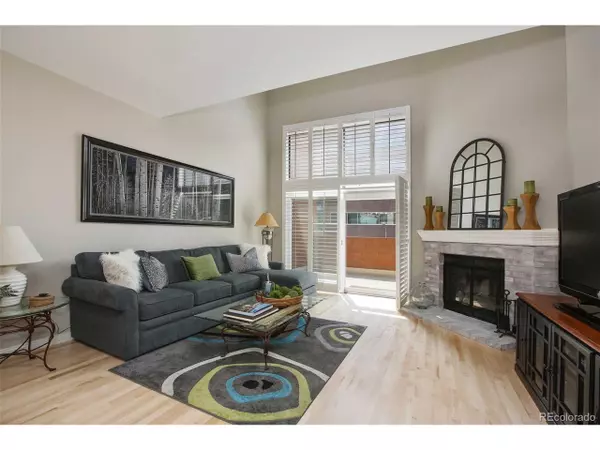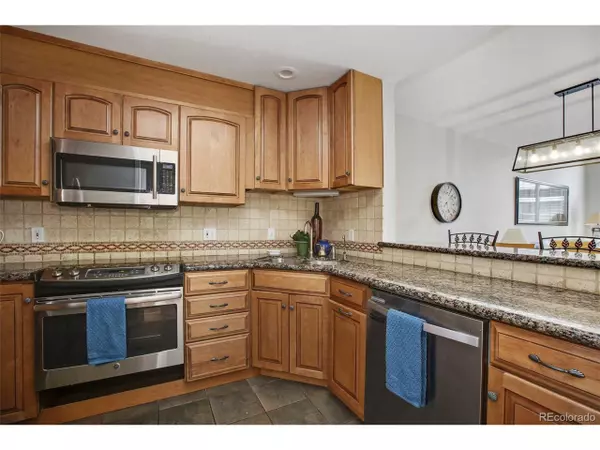$520,000
$569,000
8.6%For more information regarding the value of a property, please contact us for a free consultation.
3 Beds
3 Baths
1,763 SqFt
SOLD DATE : 09/17/2020
Key Details
Sold Price $520,000
Property Type Townhouse
Sub Type Attached Dwelling
Listing Status Sold
Purchase Type For Sale
Square Footage 1,763 sqft
Subdivision Downtown
MLS Listing ID 5823691
Sold Date 09/17/20
Style Contemporary/Modern
Bedrooms 3
Full Baths 3
HOA Fees $683/mo
HOA Y/N true
Abv Grd Liv Area 1,763
Originating Board REcolorado
Year Built 1980
Annual Tax Amount $3,180
Lot Size 2.480 Acres
Acres 2.48
Property Description
Beautiful updated 3 bed 3 bath condo at Writer Square. This two-story condo is light, airy, open, and boasts around 1,763 sf of living space. Gourmet kitchen with stainless steel appliances, granite countertops, tile backsplash, Tuscan style cabinets with under cabinet lighting. Open floor plan living and dining room with white washed brick fireplace. Great for entertaining. Main floor features gorgeous new hardwood floors throughout, full bathroom, 3rd bedroom on the main level can be used as an office. Spacious master suite featuring vaulted ceiling, natural light, and abundance of closet space. Upstairs includes second bedroom with full bathroom. Large private terrace with views of Larimer Square and mountains. Newer paint, carpet and lighting throughout. Two secure underground side-by-side parking spaces #21-22 located near to elevator. Parking spaces are exclusive right to use. One large storage cabinet included. Steps away from Union Station expansion, Confluence Park, Cherry Creek walking and bike path.
Location
State CO
County Denver
Area Metro Denver
Zoning D-C
Direction Take 15th St. to Larimer St. and the property is on the right hand side.
Rooms
Primary Bedroom Level Main
Bedroom 2 Upper
Bedroom 3 Upper
Interior
Interior Features Walk-In Closet(s)
Heating Forced Air
Cooling Central Air
Fireplaces Type Living Room, Single Fireplace
Fireplace true
Window Features Window Coverings
Appliance Self Cleaning Oven, Dishwasher, Refrigerator, Washer, Dryer, Microwave, Disposal
Exterior
Exterior Feature Balcony
Garage Spaces 2.0
Utilities Available Natural Gas Available, Cable Available
View City
Roof Type Other
Porch Patio
Building
Faces West
Story 2
Sewer City Sewer, Public Sewer
Water City Water
Level or Stories Two
Structure Type Brick/Brick Veneer
New Construction false
Schools
Elementary Schools Greenlee
Middle Schools Kepner
High Schools West
School District Denver 1
Others
HOA Fee Include Trash,Cable TV,Water/Sewer,Hazard Insurance
Senior Community false
SqFt Source Assessor
Read Less Info
Want to know what your home might be worth? Contact us for a FREE valuation!

Amerivest Pro-Team
yourhome@amerivest.realestateOur team is ready to help you sell your home for the highest possible price ASAP

Bought with Camber Realty, LTD








