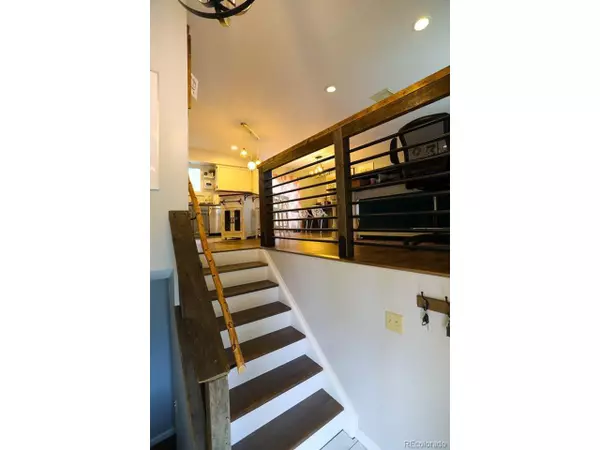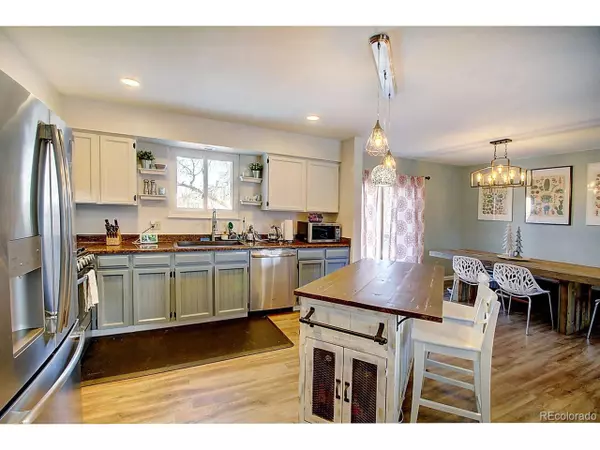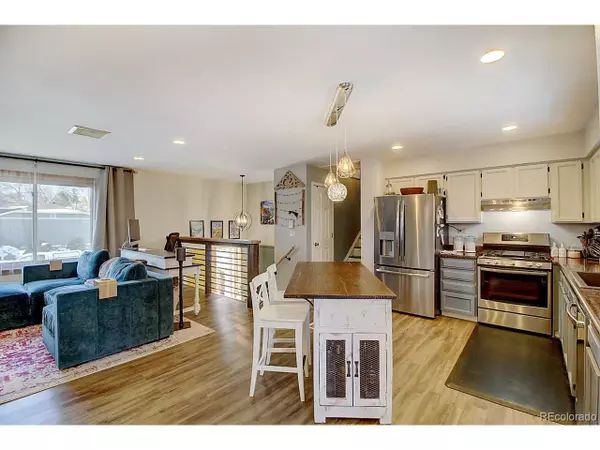$450,000
$430,000
4.7%For more information regarding the value of a property, please contact us for a free consultation.
3 Beds
2 Baths
1,676 SqFt
SOLD DATE : 09/10/2020
Key Details
Sold Price $450,000
Property Type Single Family Home
Sub Type Residential-Detached
Listing Status Sold
Purchase Type For Sale
Square Footage 1,676 sqft
Subdivision Walnut Grove
MLS Listing ID 8069932
Sold Date 09/10/20
Bedrooms 3
Full Baths 1
Three Quarter Bath 1
HOA Y/N false
Abv Grd Liv Area 1,676
Originating Board REcolorado
Year Built 1978
Annual Tax Amount $2,029
Lot Size 9,583 Sqft
Acres 0.22
Property Description
*An offer deadline has been set for Sunday, August 9th at Midnight. Sellers will make a decision the following morning. Please have all highest and best, no regret offers in by this time*
BEAUTIFUL, updated single-family home in quiet Countryside subdivision! Home sits on spacious corner lot, and offers 3 bedrooms and 2 bathrooms, new carpet (1-yr), and laminate flooring throughout. Main level is open, with Living Room, Dining Room, and Kitchen. Kitchen features stainless-steel appliances and center island for storage and breakfast bar seating. Custom handrails and wood details throughout. Master Bedroom features private bathroom with dual sinks, and dual closets. Basement has Family/Rec Room with rare wood burning fireplace. Back yard has established, raised garden beds, mature trees and deck. Full house AC (>7 mos), and swamp cooler, timed electrical outlets around perimeter, (perfect for holidays), and expanded driveway with gravel and access to RV parking with 30 amp plug! Great home! Great location! Walk to schools and parks! Convenient Call now for your showing!
Location
State CO
County Jefferson
Area Metro Denver
Zoning SFR
Rooms
Basement Partially Finished, Daylight
Primary Bedroom Level Upper
Master Bedroom 15x14
Bedroom 2 Upper 10x11
Bedroom 3 Upper 10x10
Interior
Interior Features Open Floorplan, Kitchen Island
Heating Forced Air
Cooling Central Air, Evaporative Cooling
Fireplaces Type Basement, Single Fireplace
Fireplace true
Window Features Double Pane Windows
Appliance Dishwasher, Refrigerator, Washer, Dryer, Disposal
Exterior
Garage Spaces 2.0
Utilities Available Natural Gas Available
Roof Type Composition
Street Surface Paved
Porch Deck
Building
Lot Description Lawn Sprinkler System
Faces Southwest
Story 3
Sewer Other Water/Sewer, Community
Water City Water, Other Water/Sewer
Level or Stories Tri-Level
Structure Type Wood/Frame,Wood Siding
New Construction false
Schools
Elementary Schools Wilmot
Middle Schools Wayne Carle
High Schools Standley Lake
School District Jefferson County R-1
Others
Senior Community false
Special Listing Condition Private Owner
Read Less Info
Want to know what your home might be worth? Contact us for a FREE valuation!

Amerivest Pro-Team
yourhome@amerivest.realestateOur team is ready to help you sell your home for the highest possible price ASAP

Bought with Resident Realty North Metro LLC








