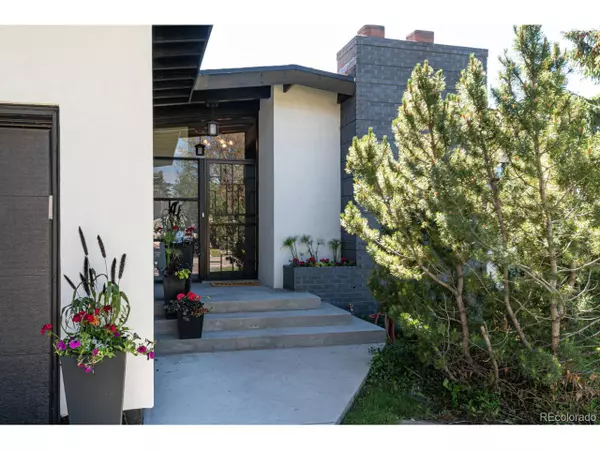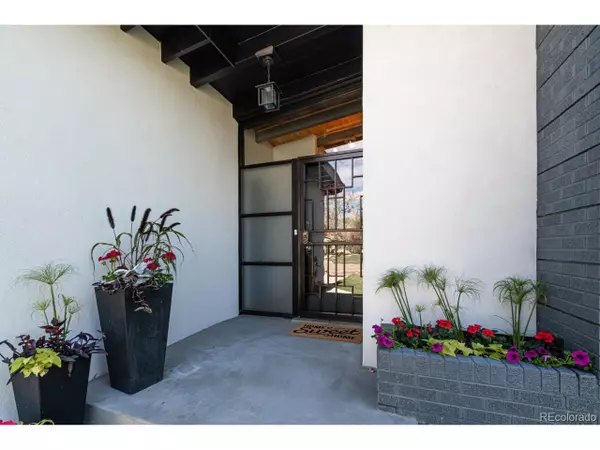$705,000
$629,000
12.1%For more information regarding the value of a property, please contact us for a free consultation.
4 Beds
2 Baths
2,205 SqFt
SOLD DATE : 06/26/2020
Key Details
Sold Price $705,000
Property Type Single Family Home
Sub Type Residential-Detached
Listing Status Sold
Purchase Type For Sale
Square Footage 2,205 sqft
Subdivision Hillcrest Acres
MLS Listing ID 6659749
Sold Date 06/26/20
Style Contemporary/Modern,Ranch
Bedrooms 4
Full Baths 1
Three Quarter Bath 1
HOA Y/N false
Abv Grd Liv Area 1,205
Originating Board REcolorado
Year Built 1954
Annual Tax Amount $2,400
Lot Size 9,583 Sqft
Acres 0.22
Property Description
A TIMELESS Gem! Mid-century meets modern in this 1954 architectural masterpiece. THIS home is the lifestyle statement piece you have been waiting for. Experience an OPEN floor plan, from the front entry way to the french doors connecting the kitchen and your 250+ square foot tigerwood deck. Bringing it all together are beetle-kill tongue and groove ceilings with exposed beams, hardwood floors and black custom fabricated guard rails. Entertain in your updated kitchen complete with stainless appliances, quartz counters, and oversize custom cabinets. Top it off with a walk-out finished basement, HUGE fenced backyard (with vehicle storage by garage area), LARGE DECK with enclosed storage below, updated windows, Stucco exterior, smart home technology with a Nest thermostat. Easily walk to Morse Park and Crown Hill Park, or a simple commute into the city, the Highlands, and the mountains. An absolute MUST SEE 3D Virtual Tour! Don't miss this home.
Location
State CO
County Jefferson
Area Metro Denver
Direction Between 26th Ave and 20th Ave on Carr St, walking distance to Bus Stop and Morse Park.
Rooms
Other Rooms Outbuildings
Basement Full, Partially Finished, Walk-Out Access
Primary Bedroom Level Main
Master Bedroom 10x12
Bedroom 2 Main 10x11
Bedroom 3 Main 14x8
Bedroom 4 Lower 10x11
Interior
Interior Features In-Law Floorplan, Eat-in Kitchen, Cathedral/Vaulted Ceilings, Open Floorplan, Pantry
Heating Forced Air
Cooling Evaporative Cooling
Fireplaces Type 2+ Fireplaces, Living Room, Family/Recreation Room Fireplace, Basement
Fireplace true
Window Features Window Coverings,Skylight(s),Double Pane Windows,Triple Pane Windows
Appliance Self Cleaning Oven, Dishwasher, Refrigerator, Microwave, Disposal
Laundry Lower Level
Exterior
Exterior Feature Balcony
Garage Spaces 2.0
Fence Fenced
Utilities Available Natural Gas Available, Electricity Available, Cable Available
Waterfront false
View City
Roof Type Tar/Gravel
Street Surface Paved
Handicap Access Level Lot
Porch Patio, Deck
Building
Lot Description Gutters, Lawn Sprinkler System, Level
Faces West
Story 1
Sewer City Sewer, Public Sewer
Water City Water
Level or Stories One
Structure Type Brick/Brick Veneer,Concrete
New Construction false
Schools
Elementary Schools Slater
Middle Schools Creighton
High Schools Lakewood
School District Jefferson County R-1
Others
Senior Community false
SqFt Source Assessor
Special Listing Condition Private Owner
Read Less Info
Want to know what your home might be worth? Contact us for a FREE valuation!

Amerivest Pro-Team
yourhome@amerivest.realestateOur team is ready to help you sell your home for the highest possible price ASAP

Bought with Milehimodern
Get More Information

Real Estate Company







