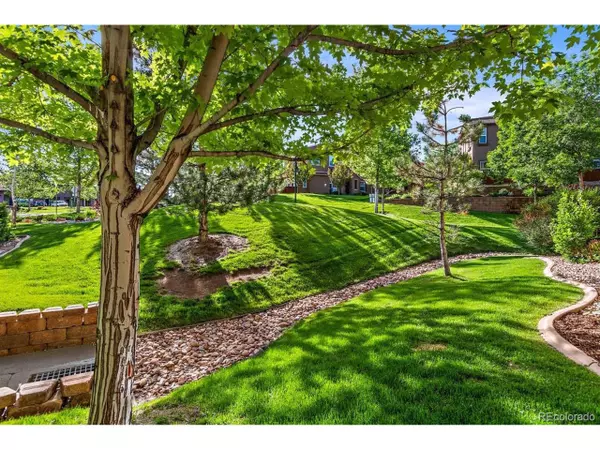$388,000
$399,900
3.0%For more information regarding the value of a property, please contact us for a free consultation.
2 Beds
2 Baths
1,643 SqFt
SOLD DATE : 08/27/2020
Key Details
Sold Price $388,000
Property Type Townhouse
Sub Type Attached Dwelling
Listing Status Sold
Purchase Type For Sale
Square Footage 1,643 sqft
Subdivision Highland Walk
MLS Listing ID 3628414
Sold Date 08/27/20
Style Contemporary/Modern
Bedrooms 2
Full Baths 2
HOA Fees $165/mo
HOA Y/N true
Abv Grd Liv Area 1,643
Originating Board REcolorado
Year Built 2004
Annual Tax Amount $2,458
Property Description
THIS GORGEOUS END UNIT CONDO IS LOCATED NEXT TO A BEAUTIFUL GREEN BELT! SOARING CEILINGS GREET YOU IN THE GREAT ROOM, AND THERE ARE PLENTY OF WINDOWS AND LIGHT THROUGHOUT THE UNIT. A COZY GAS FIREPLACE IS GREAT ON THOSE COLD EVENINGS. THE BALCONY IS PERFECT FOR YOUR BARBEQUE. THE KITCHEN OFFERS PLENTY OF CHERRY CABINETS, AND THERE IS A BREAKFAST BAR! THE FORMAL DINING ROOM IS PERFECT FOR ENTERTAINING. THERE IS A BEDROOM ON THE MAIN FLOOR, AND A FULL GUEST BATHROOM. THE LAUNDRY IS ON THE MAIN LEVEL. THE VERY SPACIOUS MASTER BEDROOM HAS AN ENSUITE FIVE PIECE MASTER BATHROOM, AND A WALK IN CLOSET. HIGHLAND WALK IS LOCATED WITHIN WALKING DISTANCE OF STORES AND RESTAURANTS, AND THERE ARE FOUR REC CENTERS TO USE! THE COMPLEX IS VERY QUIET, AND VERY WELL MAINTAINED. HURRY ON THIS HOME!
SELLERS PREFER TO RENT BACK FROM BUYER FOR UP TO 45 DAYS AFTER CLOSING.
Location
State CO
County Douglas
Community Tennis Court(S), Pool, Fitness Center, Park, Hiking/Biking Trails
Area Metro Denver
Direction FROM WILDCAT RESERVE PKWY AND RED CEDAR DR. - SOUTH ON RED CEDAR DR. TAKE THE FIRST RIGHT ON ASHFIELD ST. TAKE THE FIRST LEFT ON GRAYMONT LN. UNIT IS ON THE LEFT HAND SIDE.
Rooms
Primary Bedroom Level Upper
Bedroom 2 Main
Interior
Interior Features Cathedral/Vaulted Ceilings, Open Floorplan, Pantry, Walk-In Closet(s)
Heating Forced Air
Cooling Central Air, Ceiling Fan(s)
Fireplaces Type Gas, Single Fireplace
Fireplace true
Window Features Window Coverings,Double Pane Windows
Appliance Dishwasher, Refrigerator, Washer, Dryer, Microwave, Disposal
Laundry Main Level
Exterior
Exterior Feature Balcony
Garage Tandem
Garage Spaces 2.0
Community Features Tennis Court(s), Pool, Fitness Center, Park, Hiking/Biking Trails
Utilities Available Natural Gas Available, Electricity Available, Cable Available
Waterfront false
Roof Type Composition
Street Surface Paved
Porch Patio
Parking Type Tandem
Building
Faces Southwest
Story 2
Foundation Slab
Sewer City Sewer, Public Sewer
Water City Water
Level or Stories Two
Structure Type Wood/Frame,Stucco
New Construction false
Schools
Elementary Schools Copper Mesa
Middle Schools Mountain Ridge
High Schools Mountain Vista
School District Douglas Re-1
Others
HOA Fee Include Trash,Snow Removal,Maintenance Structure,Water/Sewer,Hazard Insurance
Senior Community false
SqFt Source Assessor
Special Listing Condition Private Owner
Read Less Info
Want to know what your home might be worth? Contact us for a FREE valuation!

Amerivest Pro-Team
yourhome@amerivest.realestateOur team is ready to help you sell your home for the highest possible price ASAP

Bought with MB REAL ESTATE PROS
Get More Information

Real Estate Company







