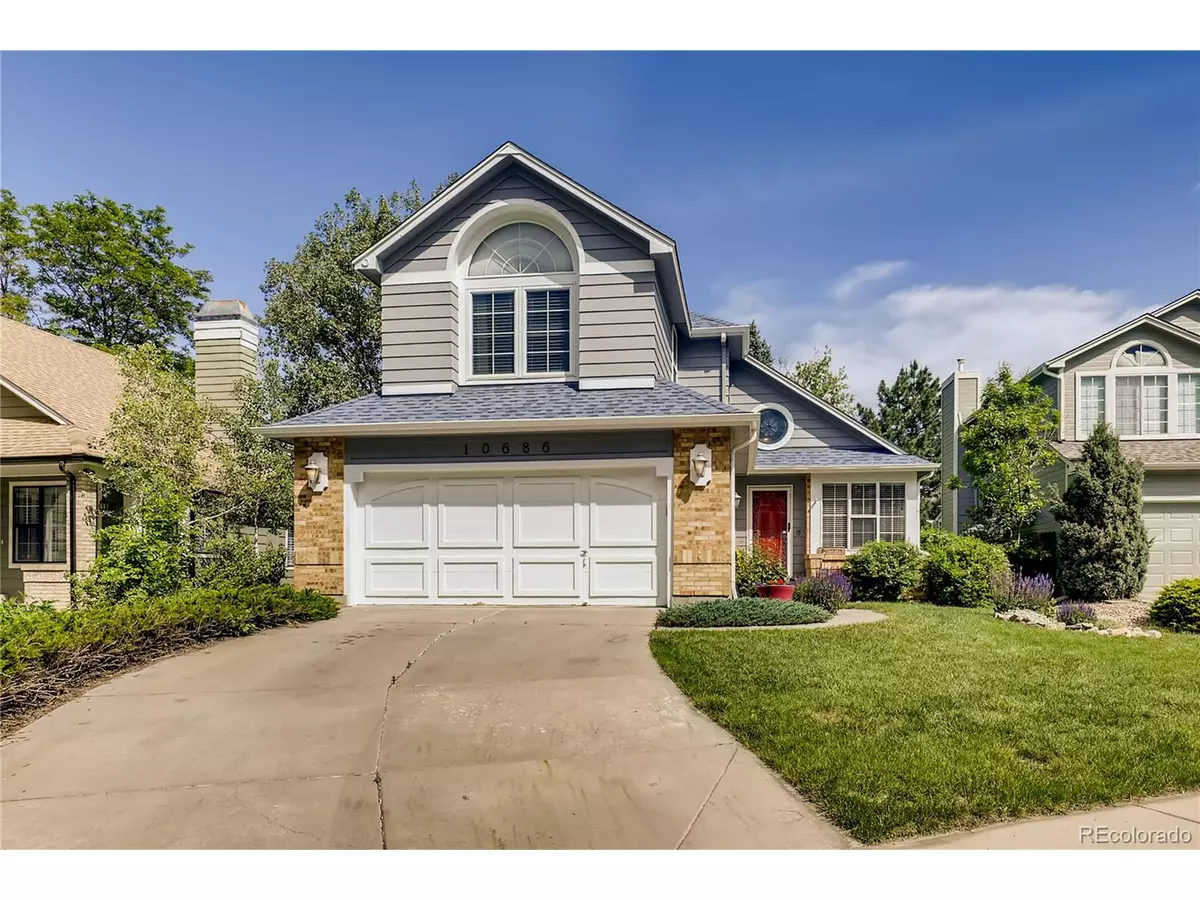$450,000
$440,000
2.3%For more information regarding the value of a property, please contact us for a free consultation.
4 Beds
4 Baths
2,404 SqFt
SOLD DATE : 06/26/2020
Key Details
Sold Price $450,000
Property Type Single Family Home
Sub Type Residential-Detached
Listing Status Sold
Purchase Type For Sale
Square Footage 2,404 sqft
Subdivision Walnut Grove
MLS Listing ID 5417776
Sold Date 06/26/20
Bedrooms 4
Full Baths 3
Half Baths 1
HOA Y/N false
Abv Grd Liv Area 1,659
Originating Board REcolorado
Year Built 1987
Annual Tax Amount $2,208
Lot Size 6,098 Sqft
Acres 0.14
Property Description
This spectacular four-bedroom, four-bathroom home is located in the highly-sought-after Walnut Grove community. When entering you will be greeted by beautiful solid hardwood floors which lead into the open concept formal living and dining room spaces. The living room boasts vaulted ceilings and an abundance of natural light. The kitchen is perfectly situated in the center of the home with access to the dining space, family room and rear yard. The family room is adjacent to the kitchen and incorporates a cozy fireplace for those cold Colorado nights. The upper level is complete with three bedrooms and two full bathrooms. The light and airy master bedroom boasts vaulted ceilings, built-in shelving, a five-piece master bath and walk-in closet. The spacious and secluded rear yard is the perfect place to relax or entertain friends and family. It has been professionally landscaped and includes a wood deck with retractable awning. NEW ROOF 2018. NEW EXTERIOR PAINT 2017. NEW FURNACE, HUMIDIFIER AND A/C 2019. To top it off, this beautiful home is only minutes from the Flatirons Shopping Center, Boulder Turnpike, West View Recreation Center, Mayfair Park, Walnut Creek Open Space and the Walnut Creek Golf Course. Don't miss out on this amazing opportunity!
Location
State CO
County Jefferson
Area Metro Denver
Direction GPS please.
Rooms
Basement Full, Partially Finished, Built-In Radon
Primary Bedroom Level Upper
Bedroom 2 Upper
Bedroom 3 Upper
Bedroom 4 Basement
Interior
Interior Features Eat-in Kitchen, Cathedral/Vaulted Ceilings, Walk-In Closet(s)
Heating Forced Air, Humidity Control
Cooling Central Air, Ceiling Fan(s)
Fireplaces Type Electric, Family/Recreation Room Fireplace, Single Fireplace
Fireplace true
Appliance Self Cleaning Oven, Dishwasher, Refrigerator, Microwave, Disposal
Exterior
Garage Spaces 2.0
Roof Type Composition
Street Surface Paved
Porch Deck
Building
Lot Description Gutters, Lawn Sprinkler System
Story 2
Water City Water
Level or Stories Two
Structure Type Brick/Brick Veneer,Wood Siding
New Construction false
Schools
Elementary Schools Wilmot
Middle Schools Wayne Carle
High Schools Standley Lake
School District Jefferson County R-1
Others
Senior Community false
Special Listing Condition Private Owner
Read Less Info
Want to know what your home might be worth? Contact us for a FREE valuation!

Amerivest Pro-Team
yourhome@amerivest.realestateOur team is ready to help you sell your home for the highest possible price ASAP

Bought with NextHome Venture Properties








