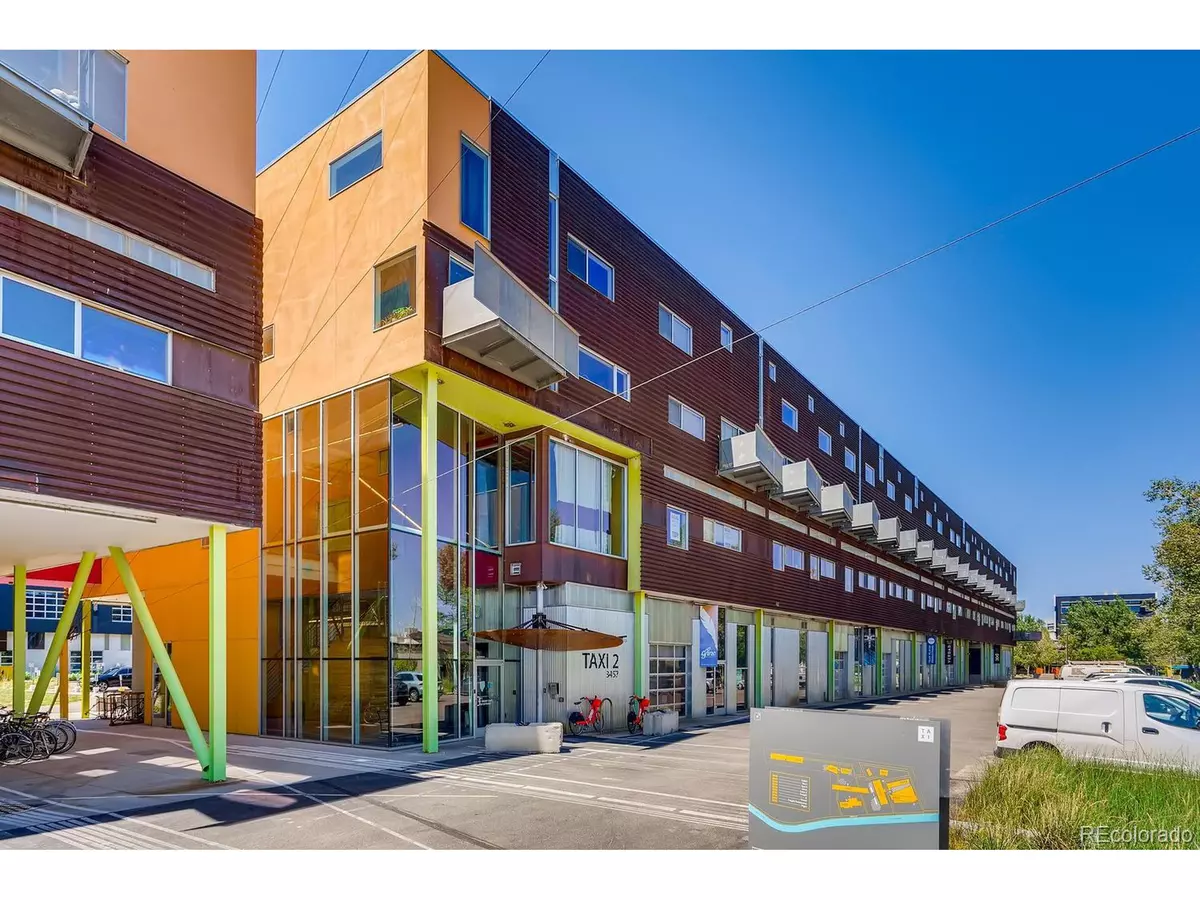$635,000
$650,000
2.3%For more information regarding the value of a property, please contact us for a free consultation.
2 Beds
2 Baths
1,678 SqFt
SOLD DATE : 10/29/2020
Key Details
Sold Price $635,000
Property Type Townhouse
Sub Type Attached Dwelling
Listing Status Sold
Purchase Type For Sale
Square Footage 1,678 sqft
Subdivision Rino
MLS Listing ID 2735321
Sold Date 10/29/20
Style Contemporary/Modern
Bedrooms 2
Three Quarter Bath 2
HOA Fees $278/mo
HOA Y/N true
Abv Grd Liv Area 1,678
Originating Board REcolorado
Year Built 2007
Annual Tax Amount $3,221
Lot Size 3.270 Acres
Acres 3.27
Property Description
Chic Penthouse unit with breathtaking city views from every window! An elegant mix of industrial & modern details offers the ideal urban setting & lifestyle. Concrete floors, open loft-like floor plan, vaulted ceilings, fixtures, state of the art kitchen featuring sleek cabinets, top of the line appliances and space for the chef to work magic! Highly desirable 2 suite floorplan! Spacious main floor suite. End your day with a glass of wine in luxurious unique soaking tub in the upper suite overlooking city lights. Floor to ceiling built ins to display your favorite art, sculptures or additional storage. Awesome patio to entertain, enjoy cocktails or dinner alfresco! LOCATION, LOCATION, LOCATION!! Close proximity to all of Denver's hot spots! The Taxi campus is a mix use focused on enhancing live and work-ability: an abundance of natural light, unobstructed views and access to Denver's amazing outdoors!
Location
State CO
County Denver
Community Pool, Fitness Center
Area Metro Denver
Zoning C-MX-8
Rooms
Primary Bedroom Level Main
Bedroom 2 Upper
Interior
Interior Features Cathedral/Vaulted Ceilings, Open Floorplan
Heating Forced Air
Cooling Central Air, Ceiling Fan(s)
Appliance Self Cleaning Oven, Dishwasher, Refrigerator, Washer, Dryer, Freezer, Disposal
Laundry Upper Level
Exterior
Exterior Feature Balcony
Garage Spaces 1.0
Community Features Pool, Fitness Center
Utilities Available Electricity Available, Cable Available
View Mountain(s), City
Roof Type Flat
Street Surface Paved
Handicap Access Accessible Elevator Installed
Building
Lot Description Corner Lot
Faces Southwest
Story 2
Foundation Slab
Sewer City Sewer, Public Sewer
Water City Water
Level or Stories Two
Structure Type Wood/Frame,Metal Siding
New Construction false
Schools
Elementary Schools Garden Place
Middle Schools Bruce Randolph
High Schools Manual
School District Denver 1
Others
HOA Fee Include Trash,Snow Removal,Maintenance Structure,Water/Sewer,Hazard Insurance
Senior Community false
Special Listing Condition Private Owner
Read Less Info
Want to know what your home might be worth? Contact us for a FREE valuation!

Amerivest Pro-Team
yourhome@amerivest.realestateOur team is ready to help you sell your home for the highest possible price ASAP

Bought with 8z Real Estate








