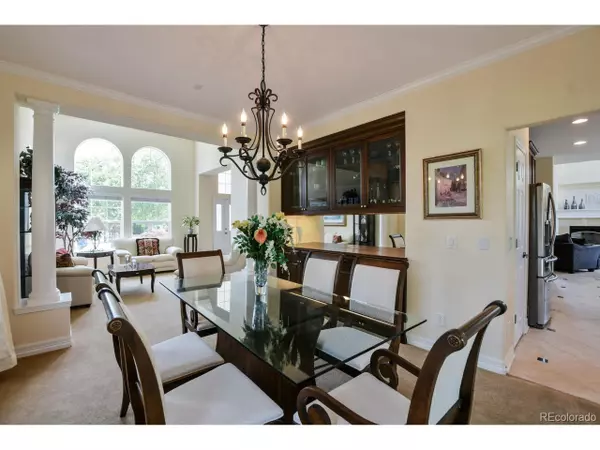$795,000
$800,000
0.6%For more information regarding the value of a property, please contact us for a free consultation.
5 Beds
4 Baths
4,835 SqFt
SOLD DATE : 08/05/2020
Key Details
Sold Price $795,000
Property Type Single Family Home
Sub Type Residential-Detached
Listing Status Sold
Purchase Type For Sale
Square Footage 4,835 sqft
Subdivision The Haven At York Street
MLS Listing ID 3806357
Sold Date 08/05/20
Style Contemporary/Modern
Bedrooms 5
Full Baths 2
Half Baths 1
Three Quarter Bath 1
HOA Fees $105/mo
HOA Y/N true
Abv Grd Liv Area 3,728
Originating Board REcolorado
Year Built 2004
Annual Tax Amount $5,548
Lot Size 0.360 Acres
Acres 0.36
Property Description
Here is your chance to own a home in the Sanctuary at the Haven at York Street! This beautifully appointed home is located on a private 15,585 square foot, mature landscaped lot. This flowing floor plan has room for everything! Movie nights will never be the same, theater room with projector and screen included also built in solid wood books shelves. Sit and read a book in the light and bright sunroom. Good size main floor study. Formal dining room has professionally built-in cabinets. Gourmet kitchen with walk in pantry, 42 inch cherry cabinets and GE Profile appliances. The loft has breathtaking views of our Colorado mountains. Upscale master suite with cozy fireplace, 5 piece master bath with huge soaker tub and walk in closet. Additional bedrooms are all very generous in size. Basement was fully permitted when it was finished and includes huge family room with wet bar, 2 additional bedrooms, 3/4 bath, 2nd laundry room and large storage room. Central vacuum system. Brand new concrete driveway. Enjoy the long summer nights on the brand new patio, in the backyard or cool off in the community pool. Great location near the community pool, tons of shopping, restaurants, trails, highways and entertainment such as Top Golf! Also, this is close to the new North-Line RTD Light Rail, be to downtown in minutes! Adams 12 Five Star Schools! Please hurry nothing else for sale like this one.
Location
State CO
County Adams
Community Pool
Area Metro Denver
Zoning SFR
Direction from York St, go east on E 148th Ave it becomes Filmore St, go right at E 148th Pl, it will be first house on the right.
Rooms
Basement Full, Partially Finished
Primary Bedroom Level Upper
Master Bedroom 19x15
Bedroom 2 Basement 15x14
Bedroom 3 Upper 15x13
Bedroom 4 Upper 15x12
Bedroom 5 Basement 13x11
Interior
Interior Features Study Area, Central Vacuum, Eat-in Kitchen, Cathedral/Vaulted Ceilings, Open Floorplan, Pantry, Walk-In Closet(s), Loft, Wet Bar
Heating Forced Air
Cooling Central Air, Ceiling Fan(s)
Fireplaces Type 2+ Fireplaces, Gas, Family/Recreation Room Fireplace, Primary Bedroom
Fireplace true
Window Features Window Coverings,Double Pane Windows
Appliance Double Oven, Dishwasher, Bar Fridge, Microwave, Trash Compactor
Laundry In Basement
Exterior
Garage Spaces 3.0
Fence Partial
Community Features Pool
Utilities Available Natural Gas Available, Electricity Available
View Mountain(s)
Roof Type Composition
Street Surface Paved
Porch Patio
Building
Lot Description Corner Lot
Faces Northeast
Story 2
Sewer City Sewer, Public Sewer
Water City Water
Level or Stories Two
Structure Type Wood/Frame,Stucco,Moss Rock
New Construction false
Schools
Elementary Schools Silver Creek
Middle Schools Rocky Top
High Schools Mountain Range
School District Adams 12 5 Star Schl
Others
Senior Community false
SqFt Source Assessor
Special Listing Condition Private Owner
Read Less Info
Want to know what your home might be worth? Contact us for a FREE valuation!

Amerivest Pro-Team
yourhome@amerivest.realestateOur team is ready to help you sell your home for the highest possible price ASAP

Bought with The Denver 100 LLC








