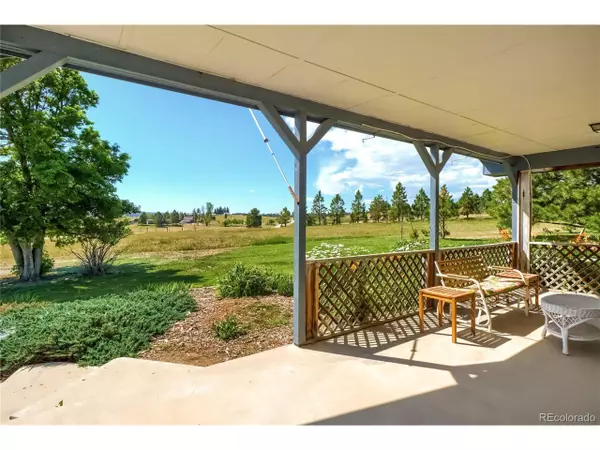$577,000
$575,000
0.3%For more information regarding the value of a property, please contact us for a free consultation.
4 Beds
5 Baths
2,237 SqFt
SOLD DATE : 08/14/2020
Key Details
Sold Price $577,000
Property Type Single Family Home
Sub Type Residential-Detached
Listing Status Sold
Purchase Type For Sale
Square Footage 2,237 sqft
Subdivision Southern Hills
MLS Listing ID 5426357
Sold Date 08/14/20
Style Ranch
Bedrooms 4
Full Baths 2
Half Baths 1
Three Quarter Bath 2
HOA Y/N false
Abv Grd Liv Area 2,237
Originating Board REcolorado
Year Built 1975
Annual Tax Amount $2,718
Lot Size 7.150 Acres
Acres 7.15
Property Description
Tour this dual-main-level master, 4-bed, 4.5 bath ranch-style home, less than 2 miles to the center of Elizabeth. Approximately 5 minutes to gas, grocery stores, and restaurants, you will find this home on a peaceful dirt road with a rolling-hills view. Nestled among trees on 7.15 acres, you'll appreciate the covered front porch. Upon entering the open floor plan, you will find an abundance of natural light. The first of 2 master bedrooms is located to the right of the front door, separated from the other bedrooms, and features an ensuite bathroom. Past the large living/dining room, you'll find the kitchen, updated with granite countertops and stainless-steel gas appliances. You will find the second master suite added in the early 2000s, including an ensuite bathroom with a jetted tub. A sliding glass door from the bedroom leads to the hot tub. At the rear of the home, you'll find a private, dual-level 35' x 23' newly-built low-maintenance deck. The unfinished basement has storage shelves, a water softener, and two hot-water heaters. Outside you will find a 1900 sq ft steel-frame shop with a concrete floor, a car lift, swamp cooler, 3/4 bath, and stowable stairs leading to an attic for extra storage. The shop is heated and has its own hot water and septic systems. A washer and dryer in the shop make it truly self-sufficient. Abutting the shop is a covered storage area with a 12 ft high entry. Alongside the shop are two one-car garages; one includes a woodshop, and the other is fully insulated. Nearby is another storage shed and hookups for three RVs, including one full hookup with 30-amp service. In addition to fencing on 3 sides of the property, there is a fenced space along the western boundary enclosing a hobby storage area. Last but not least, this property has no HOA, giving you the freedom to use the space as you wish! Details are approximate, please verify.
Location
State CO
County Elbert
Area Metro Denver
Zoning RA-1
Direction CO-86 East to the town of Elizabeth. Turn Right on S Elizabeth St. S Elizabeth St turns left and becomes Co Rd 136. Turn right onto S Paddock St. Property is on the right.
Rooms
Other Rooms Outbuildings
Basement Partial, Unfinished, Crawl Space
Primary Bedroom Level Main
Master Bedroom 21x18
Bedroom 2 Main 14x11
Bedroom 3 Main 14x9
Bedroom 4 Main 14x9
Interior
Interior Features In-Law Floorplan, Eat-in Kitchen, Open Floorplan, Jack & Jill Bathroom
Heating Forced Air
Cooling Ceiling Fan(s)
Fireplaces Type Free Standing, Great Room, Single Fireplace
Fireplace true
Window Features Double Pane Windows
Appliance Dishwasher, Refrigerator, Washer, Dryer, Microwave, Water Softener Owned, Disposal
Exterior
Exterior Feature Hot Tub Included
Garage >8' Garage Door
Garage Spaces 4.0
Fence Partial
Utilities Available Natural Gas Available, Electricity Available
Waterfront false
View Plains View
Roof Type Composition
Present Use Horses
Street Surface Dirt
Handicap Access Level Lot
Porch Patio, Deck
Parking Type >8' Garage Door
Building
Lot Description Lawn Sprinkler System, Wooded, Level, Meadow
Faces Southeast
Story 1
Foundation Slab
Sewer Septic, Septic Tank
Water Well
Level or Stories One
Structure Type Wood/Frame
New Construction false
Schools
Elementary Schools Running Creek
Middle Schools Elizabeth
High Schools Elizabeth
School District Elizabeth C-1
Others
Senior Community false
SqFt Source Assessor
Special Listing Condition Private Owner
Read Less Info
Want to know what your home might be worth? Contact us for a FREE valuation!

Amerivest Pro-Team
yourhome@amerivest.realestateOur team is ready to help you sell your home for the highest possible price ASAP

Get More Information

Real Estate Company







