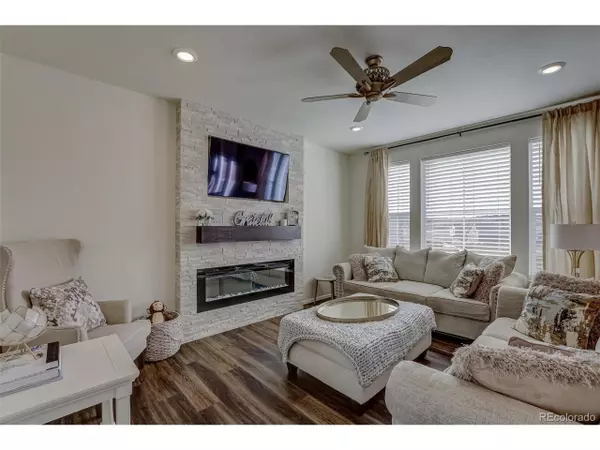$449,000
$449,000
For more information regarding the value of a property, please contact us for a free consultation.
3 Beds
3 Baths
1,280 SqFt
SOLD DATE : 05/21/2020
Key Details
Sold Price $449,000
Property Type Single Family Home
Sub Type Residential-Detached
Listing Status Sold
Purchase Type For Sale
Square Footage 1,280 sqft
Subdivision Ritoro
MLS Listing ID 9159178
Sold Date 05/21/20
Style Contemporary/Modern
Bedrooms 3
Full Baths 2
Half Baths 1
HOA Fees $40/mo
HOA Y/N true
Abv Grd Liv Area 1,280
Originating Board REcolorado
Year Built 2018
Annual Tax Amount $732
Lot Size 6,969 Sqft
Acres 0.16
Property Description
Are you looking to live in a brand new growing community, but don't want the hassle that comes with a new build? Well, you've found the perfect opportunity right here! This home is just over a year new, but feels like it was built yesterday! Clean and crisp, with gorgeous dark laminate floors and carpet throughout, an open concept main floor, with a living room wired to entertain, complete with a cozy, energy-efficient electric fireplace, A/V wired and hidden in the wall and accented by a custom stone wall, and inviting master bedroom. Laundry is on the second floor, so no need to haul your clothes around the house! There is also a second-floor bonus pocket office, complete with electrical, built-in desk, and shelving, all tucked away and out of sight when not in use. The kitchen is ready for you to prepare gourmet meals and entertain any time you get the itch. The back yard is fenced in, and a beautiful custom stone patio awaits, with an outdoor grilling space most only dream of having. The yard is large and fully landscaped, with grass and a brand new irrigation system in the main yard, and artificial turf that requires minimal maintenance in the fenced side yard that includes private access from the garage. Perfect for a dog run! The unfinished basement is a clean slate for storage, a movie room, game room, or anything else you can dream up. Located across the street from a brand new park, in the heart of Elizabeth, close to groceries, restaurants, and tons of open space, this is your opportunity to move right in and enjoy feeling far away from the hustle and bustle of the city, with all the amenities!
Location
State CO
County Elbert
Community Clubhouse, Playground, Park
Area Metro Denver
Direction Take highway 86 east from Parker Road/Highway 83 to Legacy Circle. Turn right/south on Legacy circle, and continue to Blackhaw St. and turn right/south. Continue south to Barberry Trail and turn right. Home is the second house on the left across from the park.
Rooms
Other Rooms Kennel/Dog Run
Basement Unfinished
Primary Bedroom Level Upper
Bedroom 2 Upper
Bedroom 3 Upper
Interior
Interior Features Open Floorplan, Pantry, Walk-In Closet(s), Kitchen Island
Heating Forced Air
Cooling Central Air, Ceiling Fan(s)
Fireplaces Type Electric, Family/Recreation Room Fireplace, Single Fireplace
Fireplace true
Window Features Double Pane Windows
Appliance Dishwasher, Disposal
Laundry Upper Level
Exterior
Exterior Feature Gas Grill
Garage Spaces 3.0
Fence Fenced
Community Features Clubhouse, Playground, Park
Utilities Available Natural Gas Available, Electricity Available, Cable Available
Waterfront false
Roof Type Composition
Porch Patio
Building
Lot Description Lawn Sprinkler System
Story 2
Sewer City Sewer, Public Sewer
Water City Water
Level or Stories Two
Structure Type Wood/Frame,Concrete
New Construction false
Schools
Elementary Schools Legacy Academy
Middle Schools Legacy Academy
High Schools Elizabeth
School District Elizabeth C-1
Others
HOA Fee Include Trash,Snow Removal
Senior Community false
SqFt Source Assessor
Special Listing Condition Private Owner
Read Less Info
Want to know what your home might be worth? Contact us for a FREE valuation!

Amerivest Pro-Team
yourhome@amerivest.realestateOur team is ready to help you sell your home for the highest possible price ASAP

Bought with HomeSmart Cherry Creek
Get More Information

Real Estate Company







