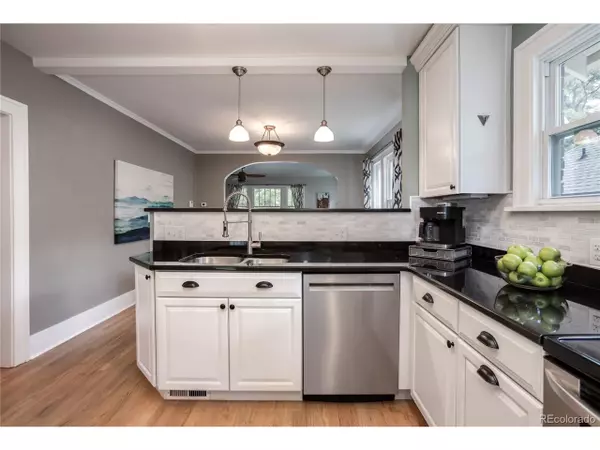$758,620
$725,000
4.6%For more information regarding the value of a property, please contact us for a free consultation.
3 Beds
2 Baths
1,721 SqFt
SOLD DATE : 07/21/2020
Key Details
Sold Price $758,620
Property Type Single Family Home
Sub Type Residential-Detached
Listing Status Sold
Purchase Type For Sale
Square Footage 1,721 sqft
Subdivision Washington Park West
MLS Listing ID 2231509
Sold Date 07/21/20
Style Cottage/Bung,Ranch
Bedrooms 3
Full Baths 1
Three Quarter Bath 1
HOA Y/N false
Abv Grd Liv Area 1,000
Originating Board REcolorado
Year Built 1928
Annual Tax Amount $3,811
Lot Size 5,662 Sqft
Acres 0.13
Property Description
Beautiful, Remodeled, Upgraded and Updated in Wash Park West! Fantastic Location just 3 blocks from one of Denver's Favorite Parks! 5550 foot lot with Back Yard Oasis and 2015 Wind River Hot Tub. Classic Covered Front Porch. House has all New Exterior Paint. New Roof & Gutters 2016. New Concrete Walks 2017. This very special bungalow has so many upgrades! Stylish, Updated Kitchen with walls removed to create an Open Floor Plan. Granite Countertops, Tile Backsplash and Stainless Appliances. Hardwood Floors throughout main level. Upgraded Electric with New Panel. Old meets new with Original Doors and Front Window and Replacement Windows installed for the remainder of the main floor. Warm and Cozy Gas Fireplace in Living Room/Dining Room. Basement was recently updated with New Carpet and Paint and New Ceiling. Currently used as a Media Room, this area also makes an amazing Non-Conforming Master Bedroom Suite, complete with Walk-in Closet and 3/4 Bath. New seamless shower! Wood Burning Fireplace, currently decorative only. Wired for 1 GB Internet (Century Link). Fabulous Detached Garage built in 2010! Convenient front AND back garage doors. Over-sized and ready for your FULLL SIZED vehicles! Showings begin Thursday, July 2nd at 10 am.
Location
State CO
County Denver
Area Metro Denver
Zoning U-SU-B
Direction EMERSON IS ONE WAY GOING NORTH. PARK ON EITHER SIDE OF THE STREET.
Rooms
Basement Full, Partially Finished
Primary Bedroom Level Basement
Master Bedroom 20x12
Bedroom 2 Main 11x10
Bedroom 3 Main 10x10
Interior
Interior Features Open Floorplan, Pantry, Walk-In Closet(s)
Heating Forced Air
Cooling Central Air, Ceiling Fan(s)
Fireplaces Type 2+ Fireplaces, Living Room, Basement
Fireplace true
Window Features Window Coverings,Skylight(s),Double Pane Windows
Appliance Self Cleaning Oven, Dishwasher, Refrigerator, Microwave, Disposal
Laundry In Basement
Exterior
Exterior Feature Hot Tub Included
Parking Features Oversized
Garage Spaces 2.0
Fence Fenced
Utilities Available Natural Gas Available, Electricity Available, Cable Available
Roof Type Composition
Street Surface Paved
Handicap Access Level Lot
Porch Patio
Building
Lot Description Gutters, Lawn Sprinkler System, Level
Faces East
Story 1
Sewer City Sewer, Public Sewer
Water City Water
Level or Stories One
Structure Type Brick/Brick Veneer
New Construction false
Schools
Elementary Schools Steele
Middle Schools Merrill
High Schools South
School District Denver 1
Others
Senior Community false
SqFt Source Appraiser
Special Listing Condition Private Owner
Read Less Info
Want to know what your home might be worth? Contact us for a FREE valuation!

Amerivest Pro-Team
yourhome@amerivest.realestateOur team is ready to help you sell your home for the highest possible price ASAP









