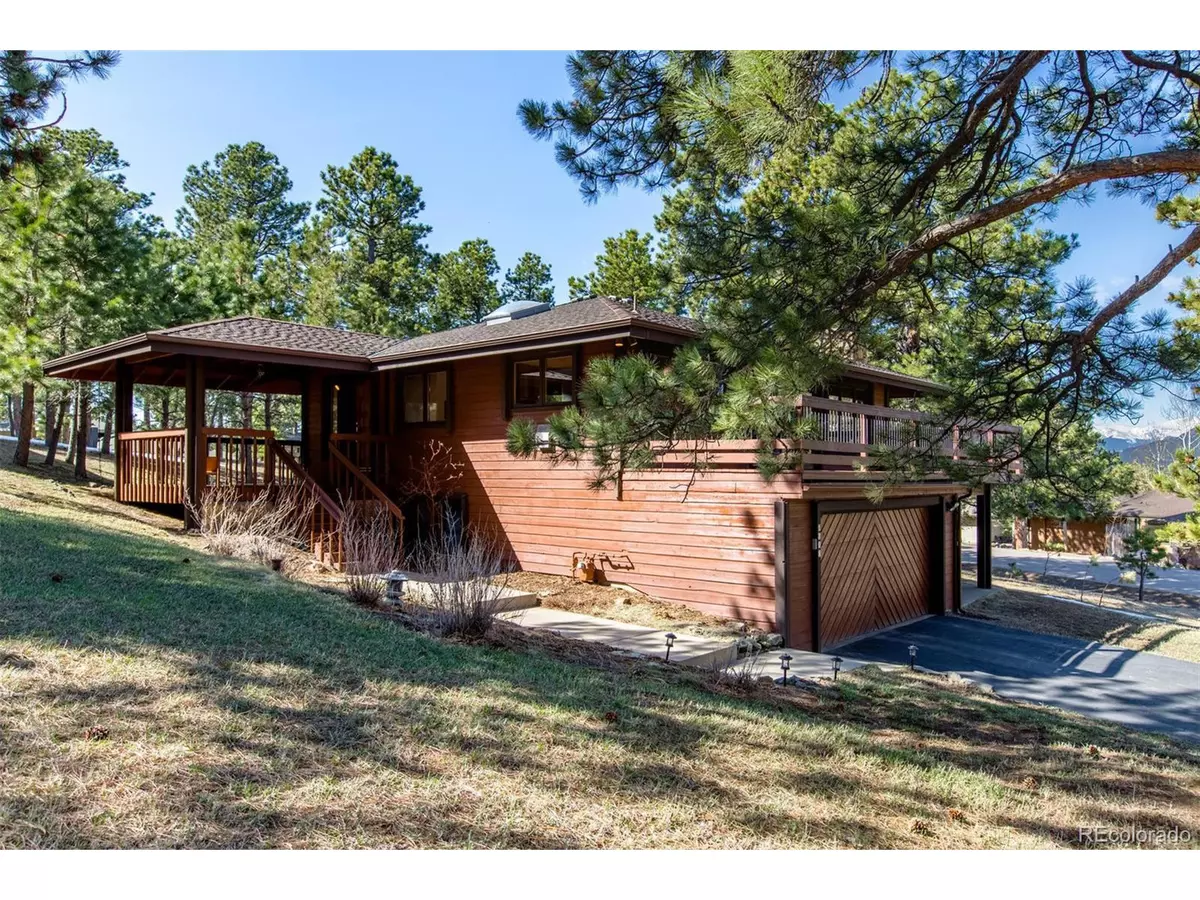$715,000
$715,000
For more information regarding the value of a property, please contact us for a free consultation.
3 Beds
3 Baths
2,554 SqFt
SOLD DATE : 06/26/2020
Key Details
Sold Price $715,000
Property Type Single Family Home
Sub Type Residential-Detached
Listing Status Sold
Purchase Type For Sale
Square Footage 2,554 sqft
Subdivision Genesee
MLS Listing ID 8646684
Sold Date 06/26/20
Style Chalet
Bedrooms 3
Full Baths 2
Half Baths 1
HOA Fees $205/qua
HOA Y/N true
Abv Grd Liv Area 1,409
Originating Board REcolorado
Year Built 1981
Annual Tax Amount $3,159
Lot Size 4,356 Sqft
Acres 0.1
Property Description
Quiet Genesee setting with mountain views, and walking distance to the Vista Clubhouse with pool, playground, tennis courts, pickleball, resident party room and outdoor BBQ party deck. Genesee is a special community where the active lifestyle is celebrated with miles of hiking trails, maintained open space, two clubhouses with swimming pools and a fitness facility. This wonderfully updated and cared for home is perfectly situated in the center of the community with easy access to all amenities and I-70. The large covered deck entry offers a prime spot to enjoy the surrounding wildlife and flower gardens. New carpet and a wood ceiling compliments the open concept interior and a huge main level deck is a great place to entertain and soak in the sun and mountain views. The kitchen has great storage and work space and is open to the living room and dining room. The living room is the place you will relax and enjoy the Heat and Glo fireplace insert. The main level master suite has a large walk-in closet, updated 5 piece bath with a heated floor, new shower door, new plumbing fixtures and natural light. The private walk-out level houses a remodeled full bath, large laundry room, two big bedrooms, garage access and a bonus room that is a perfect space for a TV/family room, home office or overflow guest space. Buyer to verify all HOA covenants & restrictions.
Location
State CO
County Jefferson
Community Clubhouse, Tennis Court(S), Pool, Playground, Fitness Center, Hiking/Biking Trails
Area Suburban Mountains
Zoning P-D
Direction Turn on Pomegranate off of Currant Dr.
Rooms
Basement Partially Finished, Walk-Out Access, Daylight
Primary Bedroom Level Main
Bedroom 2 Basement
Bedroom 3 Basement
Interior
Interior Features Cathedral/Vaulted Ceilings, Open Floorplan, Pantry, Walk-In Closet(s)
Heating Hot Water
Fireplaces Type Circulating, Insert, Gas, Living Room, Single Fireplace
Fireplace true
Appliance Dishwasher, Refrigerator, Washer, Dryer, Microwave, Disposal
Laundry In Basement
Exterior
Garage Oversized
Garage Spaces 2.0
Community Features Clubhouse, Tennis Court(s), Pool, Playground, Fitness Center, Hiking/Biking Trails
Utilities Available Natural Gas Available, Electricity Available
Waterfront false
View Mountain(s), Foothills View, Plains View
Roof Type Composition
Street Surface Paved
Handicap Access Level Lot
Porch Patio, Deck
Parking Type Oversized
Building
Lot Description Cul-De-Sac, Wooded, Level
Story 2
Sewer City Sewer, Public Sewer
Water City Water
Level or Stories Two
Structure Type Wood/Frame,Wood Siding
New Construction false
Schools
Elementary Schools Ralston
Middle Schools Bell
High Schools Golden
School District Jefferson County R-1
Others
HOA Fee Include Trash,Snow Removal
Senior Community false
SqFt Source Appraiser
Special Listing Condition Private Owner
Read Less Info
Want to know what your home might be worth? Contact us for a FREE valuation!

Amerivest Pro-Team
yourhome@amerivest.realestateOur team is ready to help you sell your home for the highest possible price ASAP

Bought with Keller Williams Advantage Realty LLC
Get More Information

Real Estate Company







