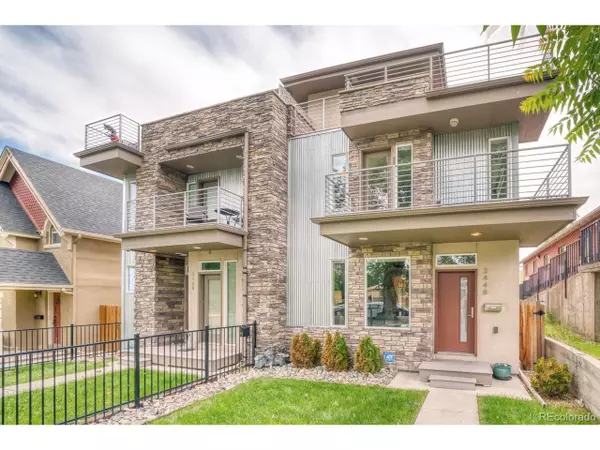$650,000
$650,000
For more information regarding the value of a property, please contact us for a free consultation.
5 Beds
4 Baths
2,297 SqFt
SOLD DATE : 07/31/2020
Key Details
Sold Price $650,000
Property Type Townhouse
Sub Type Attached Dwelling
Listing Status Sold
Purchase Type For Sale
Square Footage 2,297 sqft
Subdivision Rino/Clayton
MLS Listing ID 7644861
Sold Date 07/31/20
Style Contemporary/Modern
Bedrooms 5
Full Baths 2
Three Quarter Bath 2
HOA Y/N false
Abv Grd Liv Area 2,297
Originating Board REcolorado
Year Built 2014
Annual Tax Amount $3,303
Lot Size 3,049 Sqft
Acres 0.07
Property Description
Surrounded by original homes and old growth, this contemporary paired home is a rarity in the charismatic Clayton neighborhood. Dark hardwood floors and nine-foot ceilings draw you in while natural light captivates as it streams through abundant windows. The open-concept main floor showcases a sleek kitchen design complete with custom 42-inch cabinets, slab granite countertops, stainless steel appliances, and a substantial island with seating for four. A main floor bedroom and 3/4 bathroom offers the flexibility of an ideal home office or guestroom. The second story provides for an idyllic master suite with its private balcony, en suite bathroom, and generous walk-in closet. Two additional bedrooms, a full bathroom, and convenient laundry complete the second floor. A show-stopping entertainment area with wet bar opens to yet another outdoor space on the third floor. The ample, wrap-around, "L" shaped deck is the perfect spot for entertaining and relaxing. Also on the third floor, another bedroom and full bathroom creates the perfect semi-private space for guests. This home sits just across the street from the City of Nairobi Park and within minutes to all the best of Park Hill and City Park. With its private yard, detached two-car garage, multiple outdoor spaces, and high-end finishes, this home is not to be missed!
Location
State CO
County Denver
Area Metro Denver
Zoning U-TU-C
Direction 35th Ave & Madison St
Rooms
Other Rooms Kennel/Dog Run
Primary Bedroom Level Upper
Bedroom 2 Main
Bedroom 3 Upper
Bedroom 4 Upper
Bedroom 5 Upper
Interior
Interior Features Eat-in Kitchen, Open Floorplan, Pantry, Walk-In Closet(s), Wet Bar, Kitchen Island
Heating Forced Air
Cooling Central Air, Ceiling Fan(s)
Fireplaces Type Gas, Living Room
Fireplace true
Window Features Window Coverings
Appliance Dishwasher, Refrigerator, Washer, Dryer, Microwave, Disposal
Exterior
Exterior Feature Private Yard, Balcony
Garage Spaces 2.0
Fence Fenced
Utilities Available Natural Gas Available, Electricity Available, Cable Available
Roof Type Flat
Street Surface Paved
Porch Patio, Deck
Building
Faces West
Story 3
Sewer City Sewer, Public Sewer
Water City Water
Level or Stories Three Or More
Structure Type Wood/Frame,Metal Siding,Stucco,Moss Rock
New Construction false
Schools
Elementary Schools Harrington
Middle Schools Bruce Randolph
High Schools Manual
School District Denver 1
Others
Senior Community false
SqFt Source Assessor
Special Listing Condition Private Owner
Read Less Info
Want to know what your home might be worth? Contact us for a FREE valuation!

Amerivest Pro-Team
yourhome@amerivest.realestateOur team is ready to help you sell your home for the highest possible price ASAP

Bought with 303 Property








