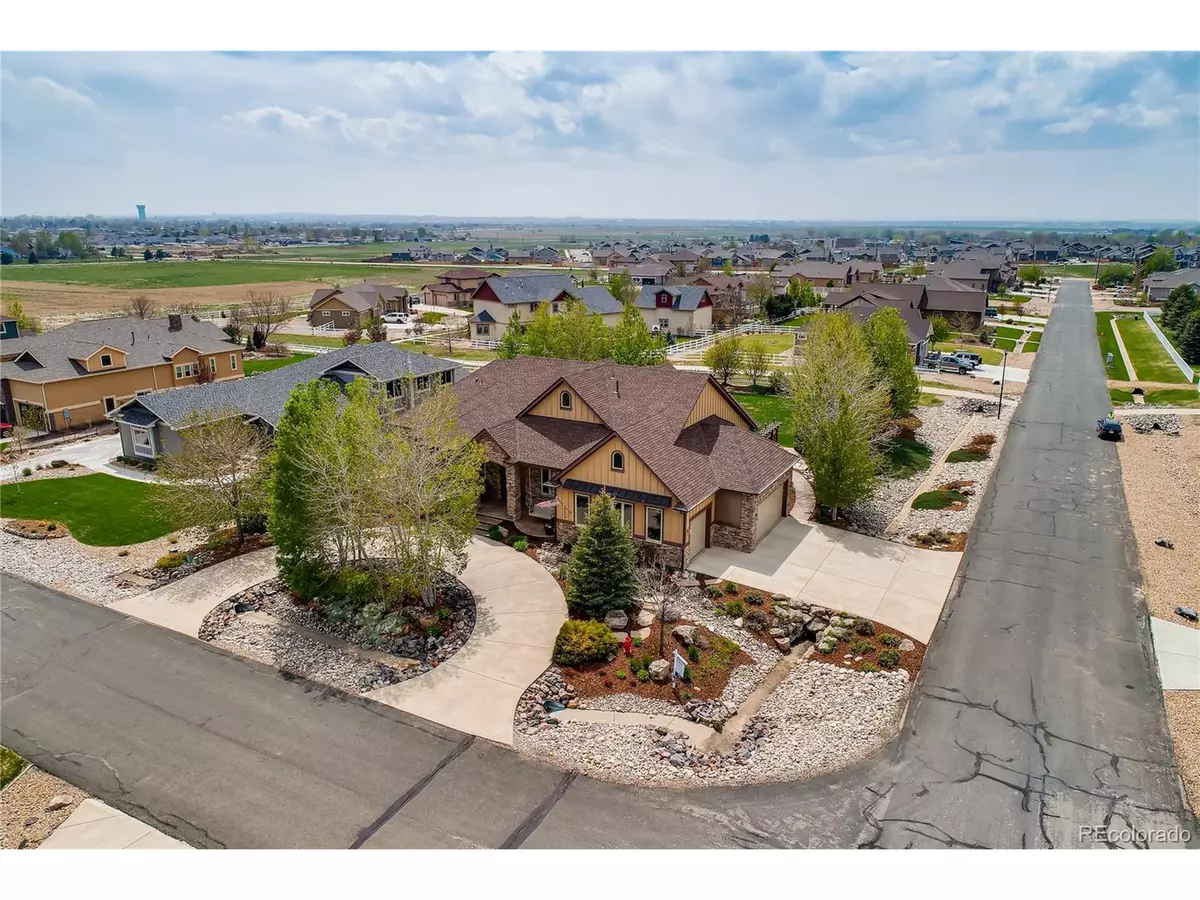$785,000
$799,000
1.8%For more information regarding the value of a property, please contact us for a free consultation.
4 Beds
5 Baths
6,045 SqFt
SOLD DATE : 07/22/2020
Key Details
Sold Price $785,000
Property Type Single Family Home
Sub Type Residential-Detached
Listing Status Sold
Purchase Type For Sale
Square Footage 6,045 sqft
Subdivision Angel View Estates
MLS Listing ID 8338433
Sold Date 07/22/20
Style Ranch
Bedrooms 4
Full Baths 2
Half Baths 1
Three Quarter Bath 2
HOA Fees $50/qua
HOA Y/N true
Abv Grd Liv Area 3,732
Originating Board REcolorado
Year Built 2008
Annual Tax Amount $4,675
Lot Size 0.530 Acres
Acres 0.53
Property Description
Rare opportunity to own a truly one-of-a-kind custom home on a private 23,069 sqft corner homesite. This spacious & open floorplan lives like a ranch style home but also includes a large fourth bedroom and bath or private retreat that can be accessed by an elegant spiral staircase. This stunning home has been meticulously maintained inside and out and is complete with high-end updates and features throughout. The roomy gourmet kitchen features slab granite, high-end cabinets with under cabinet lighting, double ovens, gas cooktop, beverage fridge and a second prep or bar sink. The private mainfloor master bedroom boasts a gas fireplace, an entrance directly to the covered back patio and five piece luxurious bath with tasteful finishes and a walk-in spa-style shower. The garden level basement will impress with its sizeable rec room, custom bar with farmhouse sink, refrigerator, dishwasher and convection oven. The temperature controlled wine room, man cave with exhaust system and game room are an added bonus! The exterior is equally as impressive with a circular drive, large covered front porch, covered back patio with gas fire pit, outdoor speakers, water feature and so much more. This amazing backyard provides the perfect oasis to relax or entertain! This home has too many custom touches & finishes to name them all! This is a must see and won't disappoint!
Location
State CO
County Weld
Area Greeley/Weld
Direction GPS please.
Rooms
Other Rooms Kennel/Dog Run
Basement Partially Finished, Daylight, Sump Pump
Primary Bedroom Level Main
Bedroom 2 Main
Bedroom 3 Upper
Bedroom 4 Basement
Interior
Interior Features Study Area, Eat-in Kitchen, Open Floorplan, Pantry, Walk-In Closet(s), Wet Bar, Kitchen Island
Heating Forced Air, Humidity Control
Cooling Central Air, Ceiling Fan(s)
Fireplaces Type 2+ Fireplaces, Family/Recreation Room Fireplace, Primary Bedroom, Basement
Fireplace true
Window Features Double Pane Windows
Appliance Double Oven, Dishwasher, Refrigerator, Microwave, Disposal
Exterior
Garage Heated Garage
Garage Spaces 3.0
Waterfront false
Roof Type Composition
Porch Patio, Deck
Parking Type Heated Garage
Building
Lot Description Gutters, Lawn Sprinkler System, Corner Lot, Abuts Private Open Space
Story 1
Level or Stories One
Structure Type Wood/Frame,Stone,Other
New Construction false
Schools
Elementary Schools Thunder Valley
Middle Schools Coal Ridge
High Schools Frederick
School District St. Vrain Valley Re-1J
Others
Senior Community false
SqFt Source Appraiser
Read Less Info
Want to know what your home might be worth? Contact us for a FREE valuation!

Amerivest 4k Pro-Team
yourhome@amerivest.realestateOur team is ready to help you sell your home for the highest possible price ASAP

Bought with Colorado Homes IQ
Get More Information

Real Estate Company







