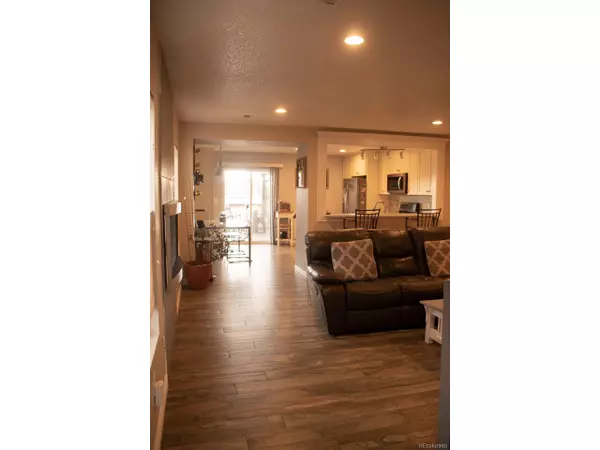$442,500
$440,000
0.6%For more information regarding the value of a property, please contact us for a free consultation.
4 Beds
2 Baths
1,995 SqFt
SOLD DATE : 07/30/2020
Key Details
Sold Price $442,500
Property Type Single Family Home
Sub Type Residential-Detached
Listing Status Sold
Purchase Type For Sale
Square Footage 1,995 sqft
Subdivision Roxborough Village
MLS Listing ID 3484058
Sold Date 07/30/20
Bedrooms 4
Full Baths 1
Three Quarter Bath 1
HOA Fees $35/mo
HOA Y/N true
Abv Grd Liv Area 1,995
Originating Board REcolorado
Year Built 2001
Annual Tax Amount $3,230
Lot Size 6,969 Sqft
Acres 0.16
Property Description
Totally Remodeled with Stunning My views. Main Floor Master, plank tile on the main level, Everything in the home was remodeled 4 years ago, Kitchen cabs, countertops and appliances. New baths, painting, lighting, blinds and flooring. 3 bedrooms upstairs plus loft and a large laundry room. The entire yard, front and back were redone. Gorgeous deck with killer views in the backyard. Raised garden bed. Brand new roof, newer exterior paint, tiled front porch. Garage has extra shelving, lighting, a work bench and an electrical sub panel. The Roxborough neighborhood has a small town feel. This area is an outdoor enthusiasts dream. The neighborhood borders 2 state parks, Waterton Canyon and the Highline canal.
Just FYI the Google street view of the property is very inacurate.
Location
State CO
County Douglas
Area Metro Denver
Zoning PDU
Direction From the Safeway in Roxborough head South on Rampart Range Rd. Go about 1.5 miles to the second left turn name Village circle East. Take the next right at Red Fox Way. Then the immediate Left onto Marmot Ridge Circle. The house is the 6th house on the left.
Rooms
Other Rooms Outbuildings
Primary Bedroom Level Main
Master Bedroom 14x13
Bedroom 2 Upper 16x12
Bedroom 3 Upper 13x12
Bedroom 4 Upper 14x10
Interior
Interior Features Eat-in Kitchen, Loft
Cooling Central Air, Ceiling Fan(s)
Fireplaces Type Gas, Single Fireplace
Fireplace true
Window Features Window Coverings,Double Pane Windows
Appliance Self Cleaning Oven, Dishwasher, Refrigerator, Microwave, Disposal
Laundry Upper Level
Exterior
Garage Spaces 2.0
Fence Fenced
Utilities Available Natural Gas Available, Electricity Available, Cable Available
Waterfront false
View Mountain(s), City
Roof Type Fiberglass
Street Surface Paved
Porch Deck
Building
Faces South
Story 2
Sewer City Sewer, Public Sewer
Water City Water
Level or Stories Two
Structure Type Wood/Frame
New Construction false
Schools
Elementary Schools Roxborough
Middle Schools Ranch View
High Schools Thunderridge
School District Douglas Re-1
Others
Senior Community false
SqFt Source Assessor
Special Listing Condition Other Owner
Read Less Info
Want to know what your home might be worth? Contact us for a FREE valuation!

Amerivest Pro-Team
yourhome@amerivest.realestateOur team is ready to help you sell your home for the highest possible price ASAP

Bought with RITTNER REALTY INC
Get More Information

Real Estate Company







