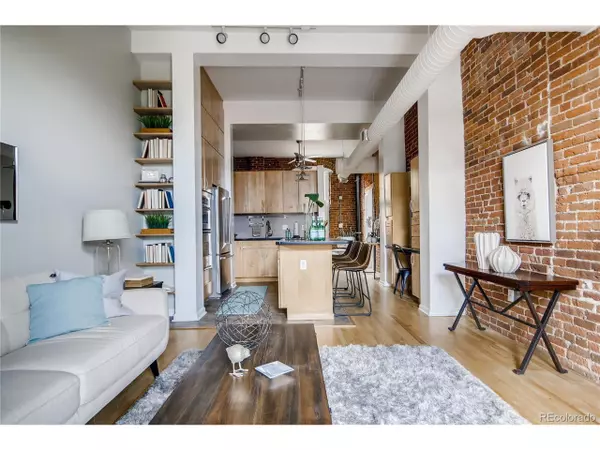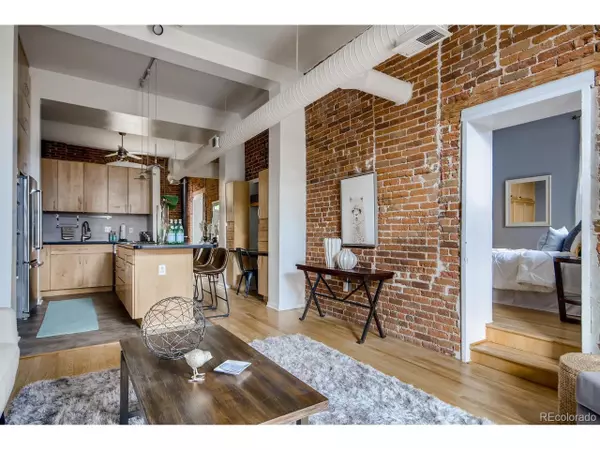$445,000
$449,900
1.1%For more information regarding the value of a property, please contact us for a free consultation.
1 Bed
1 Bath
749 SqFt
SOLD DATE : 06/19/2020
Key Details
Sold Price $445,000
Property Type Townhouse
Sub Type Attached Dwelling
Listing Status Sold
Purchase Type For Sale
Square Footage 749 sqft
Subdivision Lohi
MLS Listing ID 2686314
Sold Date 06/19/20
Style Contemporary/Modern,Ranch
Bedrooms 1
Full Baths 1
HOA Fees $150/mo
HOA Y/N true
Abv Grd Liv Area 749
Originating Board REcolorado
Year Built 1888
Annual Tax Amount $1,933
Lot Size 0.360 Acres
Acres 0.36
Property Description
Enjoy the good-life on the best block in LOHI...Entertain friends or just sit back and people-watch from your private yard under the massive tree that will provide you ample shade in the summer and city views in the winter! RARE historic 1888 condo, just steps away from Denver's best night spots...Prost Brewing, Root Down, Avanti, Old Major, and so many more! Exposed brick and ductwork, a kitchen boasting floor to ceiling maple cabinets, tons of extra storage, shining quartz countertops, luxury stainless-steel appliances and a built-in work area. Are you looking for a home with a dedicated office area, this condo has one and you can step right outside to your private patio for fresh-air. From your bedroom window you can see Downtown Denver's skyline! This bedroom also has a built-in closet and cabinet, so you will not need a dresser in this room. The home has been newly painted, the floors have been refinished. No more street parking, this home comes with 2 reserved parking spaces, storage, and a low HOA. Enjoy quarantining from your private yard near all the best take-out spots. This condo is move in ready and it not one to be missed.
Location
State CO
County Denver
Area Metro Denver
Zoning U-MX-3
Direction Osage and 32nd street- half way up Osage on the left. Small parking lot across the street and plenty of street parking.
Rooms
Basement Crawl Space
Primary Bedroom Level Main
Master Bedroom 11x10
Interior
Interior Features Eat-in Kitchen, Cathedral/Vaulted Ceilings, Open Floorplan, Loft, Kitchen Island
Heating Forced Air
Cooling Central Air, Ceiling Fan(s)
Window Features Window Coverings
Appliance Dishwasher, Refrigerator, Washer, Dryer, Microwave, Disposal
Exterior
Exterior Feature Private Yard
Garage Spaces 2.0
Fence Fenced
Utilities Available Natural Gas Available, Electricity Available
View City
Roof Type Composition
Street Surface Paved
Porch Patio
Building
Faces South
Story 1
Sewer City Sewer, Public Sewer
Water City Water
Level or Stories One
Structure Type Brick/Brick Veneer,Stone
New Construction true
Schools
Elementary Schools Trevista At Horace Mann
Middle Schools Strive Sunnyside
High Schools North
School District Denver 1
Others
HOA Fee Include Trash
Senior Community false
SqFt Source Assessor
Special Listing Condition Private Owner
Read Less Info
Want to know what your home might be worth? Contact us for a FREE valuation!

Amerivest Pro-Team
yourhome@amerivest.realestateOur team is ready to help you sell your home for the highest possible price ASAP

Bought with HomeSmart








