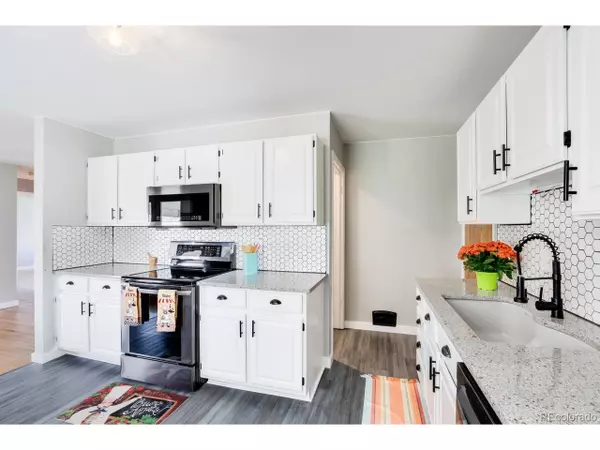$485,000
$500,000
3.0%For more information regarding the value of a property, please contact us for a free consultation.
5 Beds
2 Baths
2,128 SqFt
SOLD DATE : 05/19/2020
Key Details
Sold Price $485,000
Property Type Single Family Home
Sub Type Residential-Detached
Listing Status Sold
Purchase Type For Sale
Square Footage 2,128 sqft
Subdivision Meadowlark Hills
MLS Listing ID 2847745
Sold Date 05/19/20
Style Ranch
Bedrooms 5
Full Baths 1
Three Quarter Bath 1
HOA Y/N false
Abv Grd Liv Area 1,120
Originating Board REcolorado
Year Built 1955
Annual Tax Amount $1,674
Lot Size 9,147 Sqft
Acres 0.21
Property Description
Cleaned, disinfected, vacant & move-in ready. This 1950's ranch is ready to rock, meticulously updated throughout. Every aspect of this home has been refurbished, restored, certified and or replaced. New LVP flooring in kitchen and basement. Fresh paint, original red oak floors on the main level have been re-finished. Brand new energy efficient windows including basement & modern glass exterior doors leading to the back patio. Both bathrooms completely remodeled with modern tile and finishes. The kitchen is clean and sleek white cabinets, granite counters accented with white full tile backsplash and flat black hardware. The newer appliances are smudge resistant Black Stainless Steel. The main floor features 3 spacious bedrooms and a full bath while the basement features generous headroom, a family room, two large bedrooms a 3/4 bath with brand new tile surround shower and modern glass vanity with ample storage. The laundry room is large and features a new sink, washer and dryer incl. There is also a kitchenette with cabinetry, Microwave and refrigerator. The basement workshop is great for storing tools and home projects. This home features Central A/C, New water heater, new radon mitigation system, re-furbished furnace, sewer line, cleaned, scoped and certified. Huge back covered patio great for BBQ and relaxing. The backyard is lush with garden beds, beautiful mature trees including fruit bearing. Welcome Home!
Please make sure you do NOT miss the Matterport tour: https://tours.orchestratedlight.com/public/vtour/display/1571851?idx=1#!/
Location
State CO
County Jefferson
Area Metro Denver
Zoning SFR
Direction Very easy just west of Wadsworth on w. 1st ave to Dudley
Rooms
Basement Full, Partially Finished, Radon Test Available
Primary Bedroom Level Main
Bedroom 2 Main
Bedroom 3 Main
Bedroom 4 Basement
Bedroom 5 Basement
Interior
Heating Forced Air
Cooling Central Air
Window Features Triple Pane Windows
Appliance Dishwasher, Refrigerator, Washer, Dryer, Microwave, Disposal
Laundry In Basement
Exterior
Garage Spaces 1.0
Fence Fenced
Utilities Available Natural Gas Available, Cable Available
Roof Type Fiberglass
Street Surface Paved
Handicap Access Level Lot
Porch Patio
Building
Lot Description Lawn Sprinkler System, Level
Story 1
Sewer City Sewer, Public Sewer
Water City Water
Level or Stories One
Structure Type Brick/Brick Veneer,Composition Siding,Concrete
New Construction false
Schools
Elementary Schools South Lakewood
Middle Schools Creighton
High Schools Lakewood
School District Jefferson County R-1
Others
Senior Community false
SqFt Source Assessor
Special Listing Condition Private Owner
Read Less Info
Want to know what your home might be worth? Contact us for a FREE valuation!

Amerivest Pro-Team
yourhome@amerivest.realestateOur team is ready to help you sell your home for the highest possible price ASAP

Bought with Guide Real Estate








