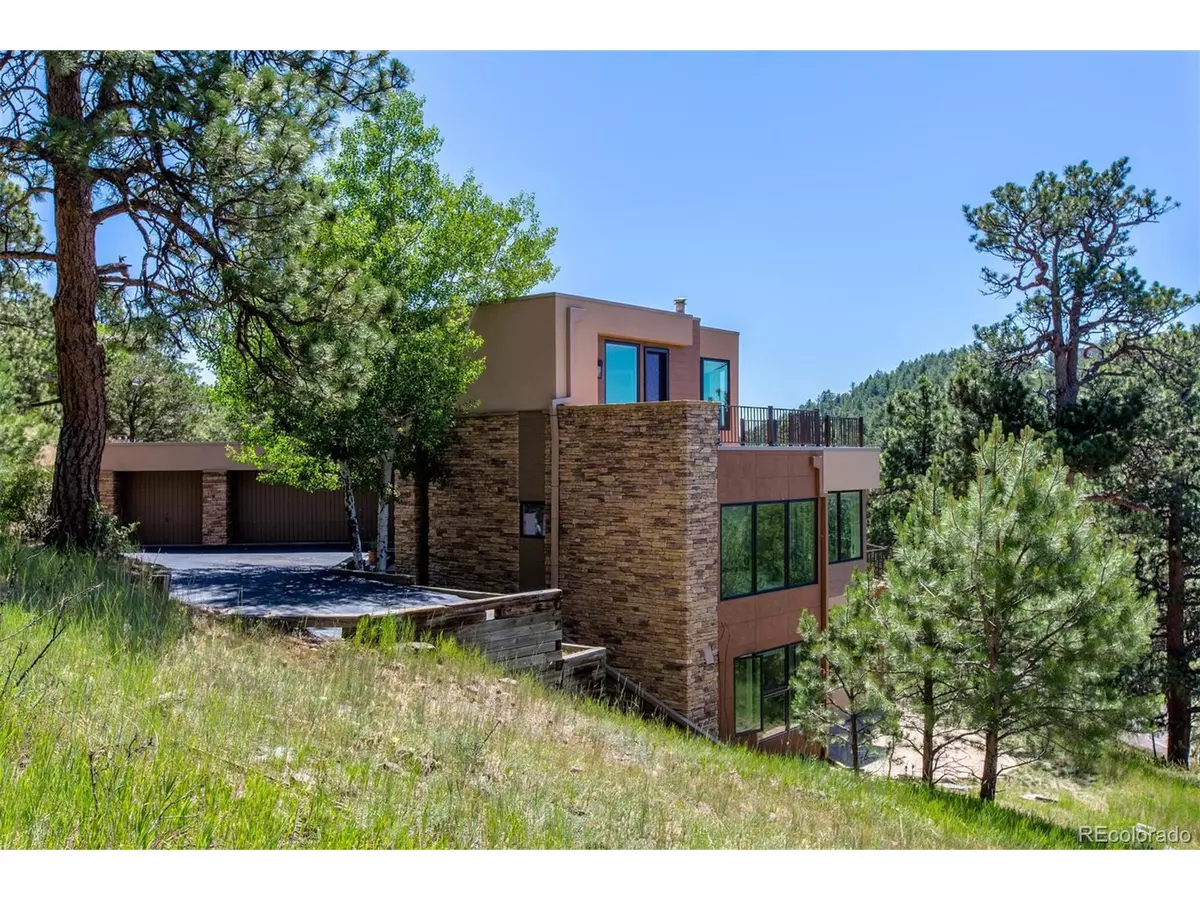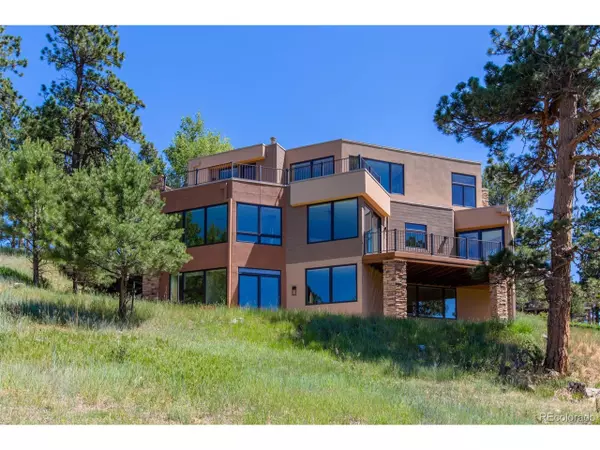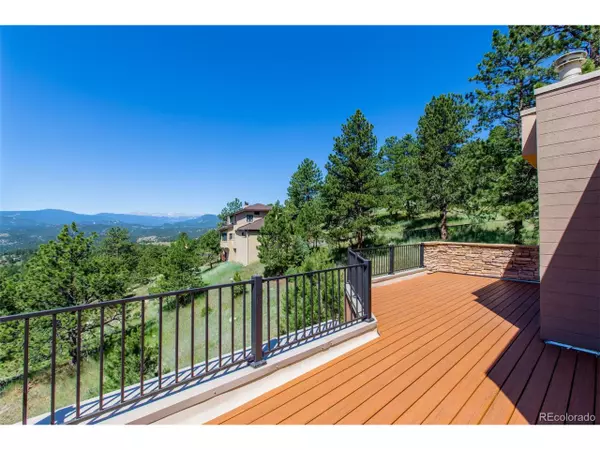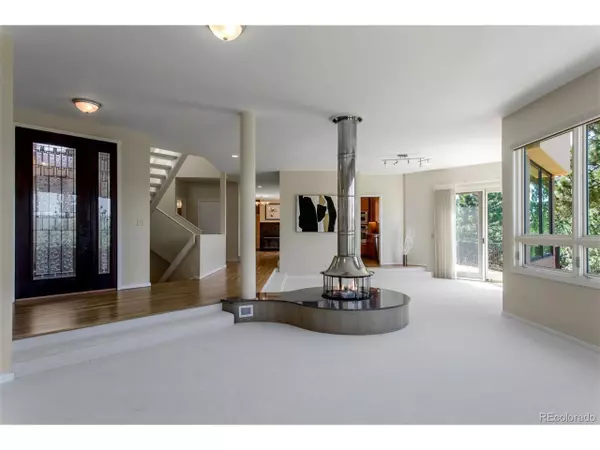$1,150,000
$1,150,000
For more information regarding the value of a property, please contact us for a free consultation.
4 Beds
3 Baths
3,627 SqFt
SOLD DATE : 07/27/2020
Key Details
Sold Price $1,150,000
Property Type Single Family Home
Sub Type Residential-Detached
Listing Status Sold
Purchase Type For Sale
Square Footage 3,627 sqft
Subdivision Genesee
MLS Listing ID 8625280
Sold Date 07/27/20
Style Contemporary/Modern
Bedrooms 4
Full Baths 2
Half Baths 1
HOA Fees $205/qua
HOA Y/N true
Abv Grd Liv Area 2,461
Originating Board REcolorado
Year Built 1985
Annual Tax Amount $4,821
Lot Size 1.070 Acres
Acres 1.07
Property Description
Mesmerizing views of Mt. Evans & the Bear Creek Basin fill the new Pella windows of this southwest inspired home! New interior paint, carpeting & refinished hardwood floors, provide a move-in ready condition that awaits your custom touches. Expansive newer synthetic decks off the main level family room & upper level master capture the breath-taking mountain views! Decks have updated iron railings that promote a contemporary flair to the newer EIFS exterior with stone veneer accents. Step into the open floor plan to see a wall of west-facing glass showcase spectacular never-ending views. A central wood-burning fireplace with circular granite surround keeps Mt. Evans as the centerpiece! Hardwood flooring leads to updated kitchen with natural cherry cabinets with soft close & pull-out drawers, walk-in pantry, slab granite tops, tile backsplash, bar seating, spot track lighting & GE Profile stainless appliance package that includes convection oven, microwave, dishwasher & refrigerator. Kitchen opens to a roomy family room complete with breakfast nook space, built-in entertainment center, wood-burning fireplace & sliding glass Pella door to the expansive main level view deck. 3 steps up from the kitchen area is the mud room & laundry with tile floor, central vacuum storage closet & access to the 3 car garage. Nice-sized powder bath completes the main level. Up the sky-lit stairway is the private master suite level with fantastic views and its own deck. The loft area works well as a TV room or office & has access to the upper deck. Large master suite enjoys a wall of west-facing glass full of tremendous mountain views. Its 5 piece bath has double vanities, jetted tub, walk-in shower & his/her walk-in closets. High ceilings in the walk-out level make this space super livable. A Pergo floor game room with wet bar & flagstone patio access, 3 bedrooms, full tiled bath & utility/storage rooms complete this level. Buyer to verify all HOA covenants & restrictions.
Location
State CO
County Jefferson
Community Clubhouse, Tennis Court(S), Pool, Playground, Fitness Center, Hiking/Biking Trails
Area Suburban Mountains
Zoning P-D
Rooms
Basement Full, Partially Finished, Walk-Out Access
Primary Bedroom Level Upper
Bedroom 2 Basement
Bedroom 3 Basement
Bedroom 4 Basement
Interior
Interior Features Central Vacuum, Open Floorplan, Pantry, Walk-In Closet(s), Loft, Wet Bar
Heating Hot Water, Baseboard
Cooling Ceiling Fan(s)
Fireplaces Type 2+ Fireplaces, Living Room, Family/Recreation Room Fireplace
Fireplace true
Window Features Skylight(s),Double Pane Windows
Appliance Self Cleaning Oven, Dishwasher, Refrigerator, Microwave, Disposal
Laundry Main Level
Exterior
Garage Spaces 3.0
Community Features Clubhouse, Tennis Court(s), Pool, Playground, Fitness Center, Hiking/Biking Trails
Utilities Available Natural Gas Available, Electricity Available, Cable Available
Waterfront false
View Mountain(s), Foothills View
Roof Type Rubber
Street Surface Paved
Porch Patio, Deck
Building
Lot Description Cul-De-Sac, Rolling Slope, Abuts Public Open Space
Faces Southwest
Story 3
Foundation Slab
Sewer City Sewer, Public Sewer
Water City Water
Level or Stories Three Or More
Structure Type Moss Rock
New Construction false
Schools
Elementary Schools Ralston
Middle Schools Bell
High Schools Golden
School District Jefferson County R-1
Others
HOA Fee Include Trash,Snow Removal
Senior Community false
SqFt Source Assessor
Read Less Info
Want to know what your home might be worth? Contact us for a FREE valuation!

Amerivest Pro-Team
yourhome@amerivest.realestateOur team is ready to help you sell your home for the highest possible price ASAP

Get More Information

Real Estate Company







