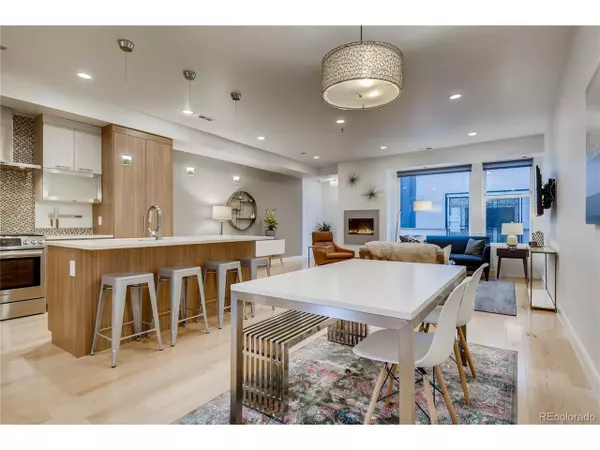$760,000
$750,000
1.3%For more information regarding the value of a property, please contact us for a free consultation.
3 Beds
3 Baths
1,935 SqFt
SOLD DATE : 07/14/2020
Key Details
Sold Price $760,000
Property Type Townhouse
Sub Type Attached Dwelling
Listing Status Sold
Purchase Type For Sale
Square Footage 1,935 sqft
Subdivision Lohi
MLS Listing ID 3678053
Sold Date 07/14/20
Style Contemporary/Modern
Bedrooms 3
Full Baths 2
Half Baths 1
HOA Y/N false
Abv Grd Liv Area 1,935
Originating Board REcolorado
Year Built 2016
Annual Tax Amount $3,600
Lot Size 871 Sqft
Acres 0.02
Property Description
Gorgeous LoHi townhome in a fantastic location. NO HOA Fees! Walk to all the trendy restaurants, bars and shops that are right outside your door. Beautiful gleaming hardwoods are throughout the bright and open entryway and main level. Whip up a feast in the gourmet kitchen featuring high-end Bosch appliances, soft close European cabinetry, quartz countertops and a huge island with extra seating. Cozy up by the fireplace with a good book in the spacious living room. The main floor office/bedroom with attached bath is perfect for those working at home days. The master bedroom has a large walk in closet, soaring ceilings and fabulous master bath, while the additional bedroom also has a lovely attached bath and the same dramatic high ceilings. Custom blinds on all of the windows. You will love entertaining on the amazing rooftop deck with spectacular city and mountain views. The extra wide floor plan is a welcome change from all of the narrow townhomes that are typical for the area, along with a rare 2 car attached garage make this the ideal place for perfect urban living. Walk to all your favorites: Little Man Ice Cream, Highland Tap and Burger, Uncle, Gallop Cafe, Avanti, Acova, Black Eye Coffee...the list goes on and on. Easy walk over the bridge to all the downtown fun.
Location
State CO
County Denver
Area Metro Denver
Zoning U-MX-3
Rooms
Primary Bedroom Level Upper
Bedroom 2 Upper
Bedroom 3 Main
Interior
Interior Features Open Floorplan, Walk-In Closet(s), Kitchen Island
Heating Forced Air
Cooling Central Air, Ceiling Fan(s)
Fireplaces Type Living Room, Single Fireplace
Fireplace true
Window Features Window Coverings
Appliance Dishwasher, Refrigerator, Microwave, Disposal
Exterior
Exterior Feature Gas Grill, Balcony
Garage Spaces 2.0
Utilities Available Electricity Available, Cable Available
Waterfront false
View Mountain(s), City
Roof Type Rubber
Street Surface Paved
Porch Patio
Building
Story 3
Sewer City Sewer, Public Sewer
Water City Water
Level or Stories Three Or More
Structure Type Wood/Frame,Stucco
New Construction false
Schools
Elementary Schools Trevista At Horace Mann
Middle Schools Denver Montessori
High Schools North
School District Denver 1
Others
Senior Community false
SqFt Source Assessor
Special Listing Condition Private Owner
Read Less Info
Want to know what your home might be worth? Contact us for a FREE valuation!

Amerivest Pro-Team
yourhome@amerivest.realestateOur team is ready to help you sell your home for the highest possible price ASAP

Bought with Urban Luxe Real Estate
Get More Information

Real Estate Company







