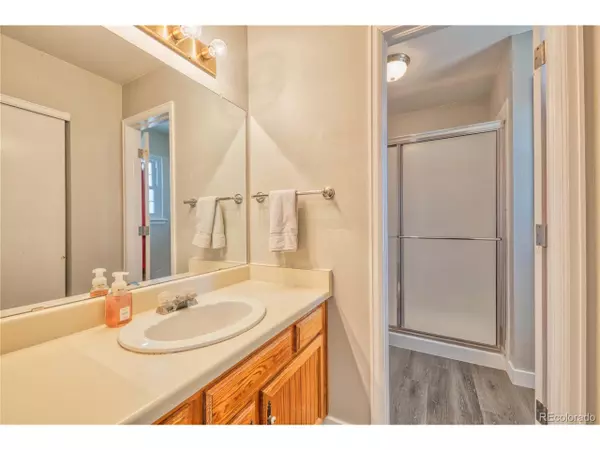$500,000
$500,000
For more information regarding the value of a property, please contact us for a free consultation.
4 Beds
4 Baths
2,939 SqFt
SOLD DATE : 06/30/2020
Key Details
Sold Price $500,000
Property Type Single Family Home
Sub Type Residential-Detached
Listing Status Sold
Purchase Type For Sale
Square Footage 2,939 sqft
Subdivision Highlands Ranch Northridge
MLS Listing ID 5700468
Sold Date 06/30/20
Bedrooms 4
Full Baths 2
Half Baths 2
HOA Fees $51/qua
HOA Y/N true
Abv Grd Liv Area 2,134
Originating Board REcolorado
Year Built 1984
Annual Tax Amount $3,038
Lot Size 10,018 Sqft
Acres 0.23
Property Description
To view 3D tour, copy and paste this link: https://my.matterport.com/models/TgU7i12yExE?section=media&mediasection=showcase
*Wow, do not wait! This home gives you so much square footage, and has been recently updated: new flooring, newer windows, roof, large lot, newer front porch, newer front landscaping, newer Quartz counter tops, fresh and neutral interior paint. Upon entry, you are greeted with a formal living room leading to the dining room and kitchen offering abundant cabinetry, eat-in area with access to back yard, study or office nook next to the fridge, and opens to the vaulted family room with a cozy fireplace. Retreat to the upper level with 4 bedrooms including the master bedroom/bathroom. Priced to move and allow you to complete and personalize desired upgrades in time. That is not all! Enjoy the partially finished basement that works as a rec room and has its own bathroom for convenience. Value based and oriented with this spacious, already updated home. You don't find mature and huge lots like this very often in the perfect location in Highlands Ranch, with mountain views. Awesome location close to all major routes, light rail, shopping, open spaces and trails. Also take advantage of the Highlands Ranch amenities: access to the 4 different recreation centers, pools, tennis courts, and much more! So much offered and nicely balanced with a location that works for schools, access and amenities.
To view 3D tour, copy and paste this link: https://my.matterport.com/models/TgU7i12yExE?section=media&mediasection=showcase
Location
State CO
County Douglas
Community Pool, Fitness Center
Area Metro Denver
Zoning PDU
Rooms
Basement Partial, Partially Finished, Built-In Radon, Sump Pump
Primary Bedroom Level Upper
Bedroom 2 Upper
Bedroom 3 Upper
Bedroom 4 Upper
Interior
Interior Features Pantry
Heating Forced Air
Cooling Central Air
Fireplaces Type Family/Recreation Room Fireplace, Single Fireplace
Fireplace true
Window Features Double Pane Windows
Appliance Dishwasher, Refrigerator, Disposal
Laundry In Basement
Exterior
Garage Spaces 2.0
Fence Fenced
Community Features Pool, Fitness Center
Utilities Available Cable Available
Waterfront false
View Mountain(s)
Roof Type Composition
Porch Patio, Deck
Building
Lot Description Lawn Sprinkler System
Story 2
Level or Stories Two
Structure Type Wood/Frame
New Construction false
Schools
Elementary Schools Sand Creek
Middle Schools Mountain Ridge
High Schools Mountain Vista
School District Douglas Re-1
Others
Senior Community false
SqFt Source Assessor
Special Listing Condition Private Owner
Read Less Info
Want to know what your home might be worth? Contact us for a FREE valuation!

Amerivest Pro-Team
yourhome@amerivest.realestateOur team is ready to help you sell your home for the highest possible price ASAP

Bought with Mathisen Real Estate
Get More Information

Real Estate Company







