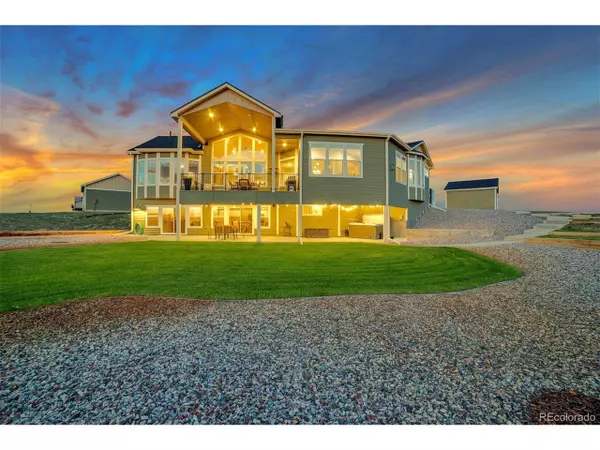$880,000
$860,000
2.3%For more information regarding the value of a property, please contact us for a free consultation.
4 Beds
4 Baths
4,491 SqFt
SOLD DATE : 08/07/2020
Key Details
Sold Price $880,000
Property Type Single Family Home
Sub Type Residential-Detached
Listing Status Sold
Purchase Type For Sale
Square Footage 4,491 sqft
Subdivision Maggies Run
MLS Listing ID 8501618
Sold Date 08/07/20
Style Ranch
Bedrooms 4
Full Baths 2
Half Baths 1
Three Quarter Bath 1
HOA Y/N false
Abv Grd Liv Area 2,491
Originating Board REcolorado
Year Built 2016
Annual Tax Amount $2,047
Lot Size 35.500 Acres
Acres 35.5
Property Description
One of a Kind - Custom Designed Ranch Home with Full Finished Walkout Basement. Creek Bottom Property on 35+ Acres with Private Gated Drive. Open Floor Plan with High End Finishes & Upgrades. Main Floor Offers a Foyer/Entry, Master Bedroom with En Suite, Mini Master Bedroom with En Suite, Mudroom with Coat Closet & Powder Bathroom, Laundry Room, Formal Dining Room, Family Room with 66" Windmill Ceiling Fan, Chefs Kitchen with High End Jenn Air Appliances (10' Center Island & Apron Front Farm Sink), Walk-In Pantry & Linen Maple Cabinetry, a Breakfast Nook & Sunken Sun Room Including a Gas Fireplace with Brick Surround & Stunning Mantle. Granite Countertops, Minka Light Fixtures, Built-Ins (Entertainment Center/Bookcase, Laundry Folding/Drying Table, Hall Tree, Reading Niche, Writing Desk, Etc.) Beautiful Hardwood & Tile Flooring Throughout. Main Floor Ceilings are 10' with Vault & 8' Solid Core Doors. Finished Basement Offers a Large Living Area/Rec Room, Guest Bedroom, Guest Bathroom & Office/Study. 3 Car Attached Over-sized Garage with Utility Sink & Cabinets for Storage. 2 Car Detached Over-sized Garage with Workshop Space. 1 Car Detached Over-sized Garage/Utility Shed. Outside Features Include Both Front & Backyard Landscaping with Sprinkler & Drip Systems, Concrete Driveways, Patios, Back Deck & Sidewalks. Over 45 Windows - Creating 360 Degree Views with an Abundance of Natural Light. Zipline Through the Trees or Enjoy Soaking in the Hot Tub While Watching the Turkey & Deer in The Creek! Large Animals Welcome. The Features Are Endless - Craftmanship & Detail Cover Ever Inch.
Location
State CO
County Arapahoe
Community Playground, Fitness Center
Area Metro Denver
Zoning AAE
Direction GPS or I-70 East Bound to the Byers Exit (316). Turn Right & Head South on E. Main St. Go Forward After Stop Sign & Cross Over Train Tracks. At Four Way Stop - Turn Left on Front St. & Head East. Road Curves and Turns Into CR 181. Head South. Take a Right & Head West on E. Mexico Pl. Maggies Run Subdivision. Property Located @ End of Cul-De-Sac on Right Hand Side of Road. Address Marked. Gate Open.
Rooms
Other Rooms Outbuildings
Basement Full, Partially Finished, Walk-Out Access, Structural Floor
Primary Bedroom Level Main
Bedroom 2 Main
Bedroom 3 Basement
Bedroom 4 Basement
Interior
Interior Features In-Law Floorplan, Eat-in Kitchen, Cathedral/Vaulted Ceilings, Open Floorplan, Pantry, Walk-In Closet(s), Kitchen Island
Heating Forced Air, Humidity Control
Cooling Central Air, Ceiling Fan(s)
Fireplaces Type Gas, Gas Logs Included, Single Fireplace
Fireplace true
Window Features Window Coverings,Double Pane Windows
Appliance Self Cleaning Oven, Dishwasher, Refrigerator, Bar Fridge, Microwave, Water Softener Owned, Water Purifier Owned, Disposal
Laundry Main Level
Exterior
Exterior Feature Hot Tub Included
Parking Features >8' Garage Door, Oversized
Garage Spaces 6.0
Fence Partial
Community Features Playground, Fitness Center
Utilities Available Natural Gas Available, Electricity Available
Waterfront Description Abuts Stream/Creek/River
View Mountain(s), Water
Roof Type Composition
Present Use Horses
Street Surface Gravel
Porch Patio, Deck
Building
Lot Description Gutters, Lawn Sprinkler System, Cul-De-Sac
Faces East
Story 1
Sewer Septic, Septic Tank
Water Well
Level or Stories One
Structure Type Wood/Frame,Brick/Brick Veneer
New Construction false
Schools
Elementary Schools Byers Public School
Middle Schools Byers Public School
High Schools Byers Public School
School District Byers 32-J
Others
Senior Community false
SqFt Source Assessor
Special Listing Condition Other Owner
Read Less Info
Want to know what your home might be worth? Contact us for a FREE valuation!

Amerivest Pro-Team
yourhome@amerivest.realestateOur team is ready to help you sell your home for the highest possible price ASAP

Bought with Look East Realty








