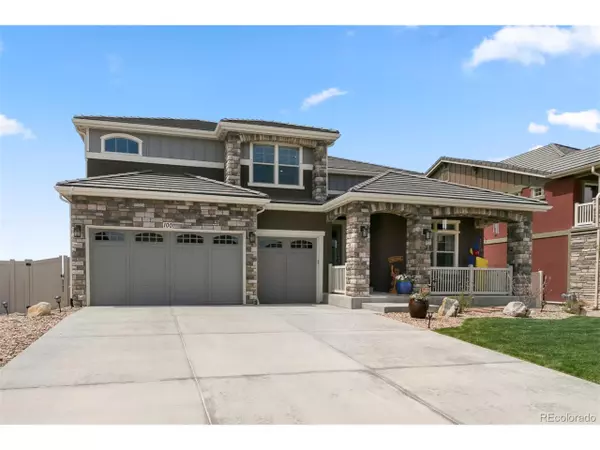$1,055,000
$1,085,000
2.8%For more information regarding the value of a property, please contact us for a free consultation.
6 Beds
5 Baths
6,304 SqFt
SOLD DATE : 10/13/2020
Key Details
Sold Price $1,055,000
Property Type Single Family Home
Sub Type Residential-Detached
Listing Status Sold
Purchase Type For Sale
Square Footage 6,304 sqft
Subdivision Erie Highlands
MLS Listing ID 6174867
Sold Date 10/13/20
Style Contemporary/Modern
Bedrooms 6
Full Baths 3
Three Quarter Bath 2
HOA Y/N false
Abv Grd Liv Area 4,596
Originating Board REcolorado
Year Built 2017
Annual Tax Amount $8,715
Lot Size 10,454 Sqft
Acres 0.24
Property Description
This home truly is the "Crown Jewel" of Erie Highlands! Located on a private, friendly cul-de-sac at the top of the neighborhood, this 6,300+ square-foot home with breathtaking mountain views is truly a special place. Elegant, dramatic and inviting. Numerous upgrades and updates, including the addition of a breakfast nook with floor-to-ceiling windows overlooking the mountains and open space. Enjoy the custom theater (can be conforming 6th bedroom) and game rooms, then retreat to your master suite with sunset views and luxury bath. Neighborhood has a private pool (home is just 1 block away) and clubhouse, multiple pocket parks and trails. Soaring Heights PK-8 School.
Private virtual house/live tour available on request.
Location
State CO
County Weld
Area Greeley/Weld
Zoning Res
Direction From I-25, Head west on Erie Pkwy toward W I- 25 Frontage Rd, Turn left onto Highland Cir, Turn right to stay on Highland Cir, Turn right onto Pebble Brook Ct, home is on the left.
Rooms
Basement Partially Finished, Sump Pump
Primary Bedroom Level Upper
Master Bedroom 16x19
Bedroom 2 Basement 21x20
Bedroom 3 Basement 17x14
Bedroom 4 Upper 12x14
Bedroom 5 Main 12x12
Interior
Interior Features Eat-in Kitchen, Open Floorplan, Pantry, Walk-In Closet(s), Loft, Kitchen Island
Heating Forced Air
Cooling Central Air, Ceiling Fan(s)
Fireplaces Type 2+ Fireplaces, Gas, Family/Recreation Room Fireplace
Fireplace true
Window Features Double Pane Windows
Appliance Self Cleaning Oven, Double Oven, Dishwasher, Refrigerator, Microwave, Water Purifier Owned, Disposal
Laundry Upper Level
Exterior
Exterior Feature Gas Grill, Balcony
Garage Spaces 3.0
Fence Fenced
Utilities Available Natural Gas Available, Electricity Available, Cable Available
View Mountain(s)
Roof Type Other,Concrete
Street Surface Paved
Handicap Access Level Lot
Porch Patio, Deck
Building
Lot Description Lawn Sprinkler System, Cul-De-Sac, Level, Abuts Public Open Space
Faces East
Story 2
Sewer City Sewer, Public Sewer
Water City Water
Level or Stories Two
Structure Type Wood/Frame,Stone,Stucco
New Construction false
Schools
Elementary Schools Soaring Heights
Middle Schools Soaring Heights
High Schools Erie
School District St. Vrain Valley Re-1J
Others
Senior Community false
SqFt Source Appraiser
Special Listing Condition Private Owner
Read Less Info
Want to know what your home might be worth? Contact us for a FREE valuation!

Amerivest Pro-Team
yourhome@amerivest.realestateOur team is ready to help you sell your home for the highest possible price ASAP

Bought with Coldwell Banker Realty 56








