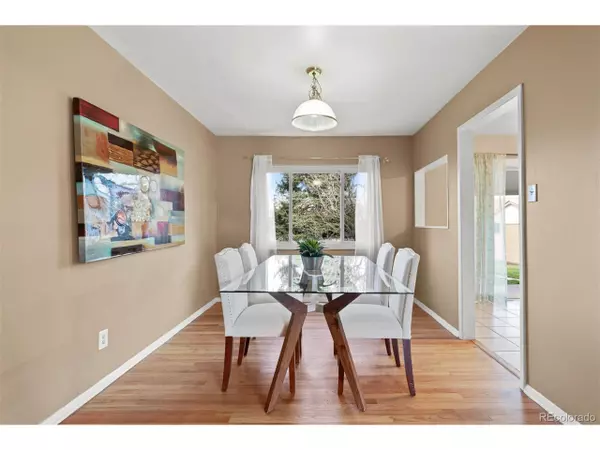$425,000
$419,900
1.2%For more information regarding the value of a property, please contact us for a free consultation.
5 Beds
3 Baths
2,094 SqFt
SOLD DATE : 06/12/2020
Key Details
Sold Price $425,000
Property Type Single Family Home
Sub Type Residential-Detached
Listing Status Sold
Purchase Type For Sale
Square Footage 2,094 sqft
Subdivision Green Mountain Village
MLS Listing ID 8058343
Sold Date 06/12/20
Style Ranch
Bedrooms 5
Full Baths 1
Half Baths 1
Three Quarter Bath 1
HOA Y/N false
Abv Grd Liv Area 1,201
Originating Board REcolorado
Year Built 1961
Annual Tax Amount $2,291
Lot Size 9,147 Sqft
Acres 0.21
Property Description
Home Sweet Home! This Green Mountain Ranch home with Fin Bsmt has the most gorgeous hardwood floors throughout the main floor including the BRs. The Living Rm features a lg. picture window and sill to place your favorite plants. The adjoining formal Dining Rm has a built-in display cabinet and window facing the backyard. You'll love the eat-in kitchen with tile flooring; wood cabinetry; butcher block counter on the sides of the stove; double SS sink; ceiling fan; access to the garage and sliding glass door to the covered patio. The basement offers a lg. Family Rm, 2 BRs, 1/2 BA w/dressing area and lg. unfinished storage rm. The backyard has a storage shed for all your yard tools and an access door to the garage. The 1-car garage has a brand new concrete floor. Enjoy an evaporative cooler this summer! 1-Year Home Warranty to Buyer at closing. Convenient area to schools, parks, trails, 6th Ave, C470, shopping, Fed Center, St. Anthonys. *Seller will be providing sanitizer.
Location
State CO
County Jefferson
Area Metro Denver
Direction Union and Alameda; south on Union to Center Ave; make left to Taft St; make right and follow to property on your left
Rooms
Other Rooms Outbuildings
Basement Partially Finished
Primary Bedroom Level Main
Master Bedroom 13x11
Bedroom 2 Basement 11x14
Bedroom 3 Main 10x11
Bedroom 4 Basement 11x10
Bedroom 5 Main 10x10
Interior
Interior Features Eat-in Kitchen
Heating Forced Air
Cooling Evaporative Cooling, Ceiling Fan(s)
Window Features Window Coverings,Double Pane Windows
Appliance Dishwasher, Refrigerator
Laundry In Basement
Exterior
Garage Spaces 1.0
Fence Fenced
Utilities Available Natural Gas Available, Electricity Available
Roof Type Composition
Street Surface Paved
Handicap Access Level Lot
Porch Patio
Building
Lot Description Level
Faces Southwest
Story 1
Sewer City Sewer, Public Sewer
Water City Water
Level or Stories One
Structure Type Brick/Brick Veneer
New Construction false
Schools
Elementary Schools Green Mountain
Middle Schools Dunstan
High Schools Green Mountain
School District Jefferson County R-1
Others
Senior Community false
SqFt Source Assessor
Special Listing Condition Private Owner
Read Less Info
Want to know what your home might be worth? Contact us for a FREE valuation!

Amerivest Pro-Team
yourhome@amerivest.realestateOur team is ready to help you sell your home for the highest possible price ASAP

Bought with eXp Realty, LLC








