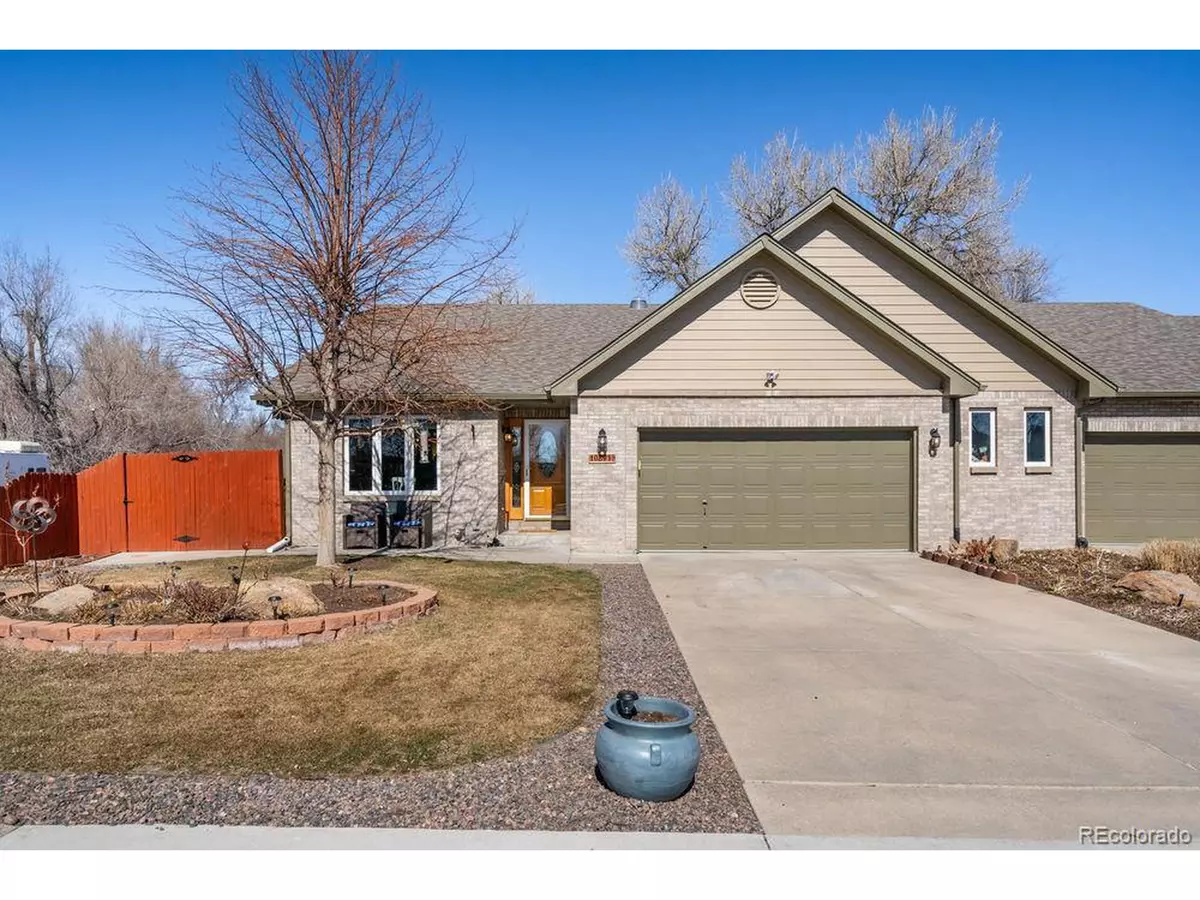$425,000
$425,000
For more information regarding the value of a property, please contact us for a free consultation.
3 Beds
2 Baths
1,856 SqFt
SOLD DATE : 04/15/2020
Key Details
Sold Price $425,000
Property Type Townhouse
Sub Type Attached Dwelling
Listing Status Sold
Purchase Type For Sale
Square Footage 1,856 sqft
Subdivision Fruitdale Patio Homes
MLS Listing ID 5039198
Sold Date 04/15/20
Style Contemporary/Modern,Ranch
Bedrooms 3
Full Baths 1
Three Quarter Bath 1
HOA Y/N false
Abv Grd Liv Area 1,856
Originating Board REcolorado
Year Built 1995
Annual Tax Amount $2,249
Lot Size 3,920 Sqft
Acres 0.09
Property Description
Wonderful opportunity in Wheat Ridge! This beautiful one level home boasts a newly updated kitchen with brand new stainless appliances and waterproof laminate flooring. Enjoy over 1850 square feet of main level living space plus a large professionally landscaped private yard with Trex decking and a motorized Sun Setter awning. Vaulted ceilings and large rooms including a huge master bedroom provide an open feel. Tons of upgrades including a new roof, new exterior paint, built in closet systems, custom up/down blinds, skylights, heated gutters, walk-in tub, large storage shed and an over-sized two car garage complete with workshop and extra storage space. Convenient location close to I-70, Ward Station light rail stop, multiple shopping centers, and only a 15 minute drive to Downtown.
Location
State CO
County Jefferson
Area Metro Denver
Zoning R-2
Direction From Kipling head West on 44th Ave. to Parfet St., head North on Parfet St. to 45th Ave., head East on 45th Ave. to home on left.
Rooms
Basement Crawl Space, Structural Floor, Built-In Radon
Primary Bedroom Level Main
Master Bedroom 25x16
Bedroom 2 Main 12x11
Bedroom 3 Main 12x11
Interior
Interior Features Eat-in Kitchen, Cathedral/Vaulted Ceilings, Walk-In Closet(s)
Heating Forced Air
Cooling Central Air, Ceiling Fan(s)
Window Features Window Coverings,Skylight(s),Double Pane Windows
Appliance Self Cleaning Oven, Dishwasher, Refrigerator, Washer, Dryer, Microwave, Disposal
Laundry Main Level
Exterior
Exterior Feature Private Yard
Garage Oversized
Garage Spaces 2.0
Fence Fenced
Utilities Available Natural Gas Available, Electricity Available, Cable Available
Waterfront false
View Mountain(s)
Roof Type Composition
Street Surface Paved
Handicap Access Accessible Approach with Ramp, No Stairs
Porch Patio, Deck
Parking Type Oversized
Building
Faces South
Story 1
Sewer City Sewer, Public Sewer
Water City Water
Level or Stories One
Structure Type Brick/Brick Veneer,Wood Siding,Concrete
New Construction false
Schools
Elementary Schools Kullerstrand
Middle Schools Everitt
High Schools Wheat Ridge
School District Jefferson County R-1
Others
Senior Community false
SqFt Source Assessor
Special Listing Condition Private Owner
Read Less Info
Want to know what your home might be worth? Contact us for a FREE valuation!

Amerivest Pro-Team
yourhome@amerivest.realestateOur team is ready to help you sell your home for the highest possible price ASAP

Bought with Milehimodern
Get More Information

Real Estate Company







