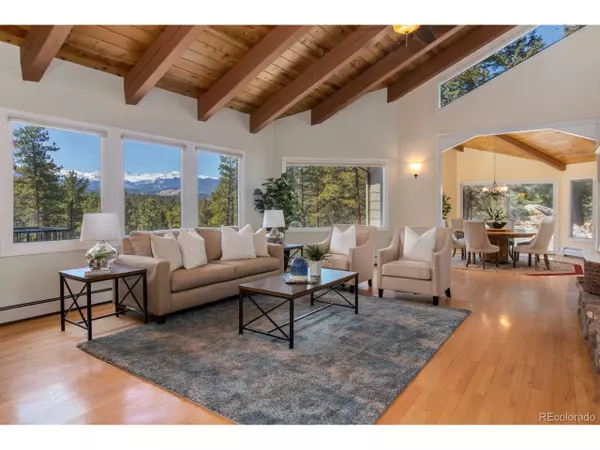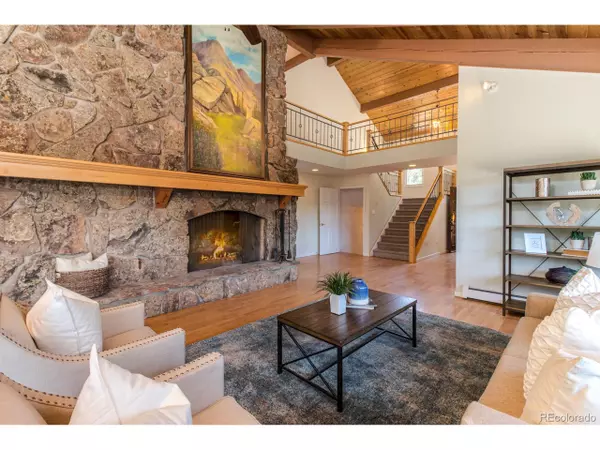$1,000,000
$1,100,000
9.1%For more information regarding the value of a property, please contact us for a free consultation.
3 Beds
4 Baths
4,656 SqFt
SOLD DATE : 06/03/2020
Key Details
Sold Price $1,000,000
Property Type Single Family Home
Sub Type Residential-Detached
Listing Status Sold
Purchase Type For Sale
Square Footage 4,656 sqft
Subdivision Upper Bear Creek
MLS Listing ID 6389825
Sold Date 06/03/20
Style Chalet
Bedrooms 3
Full Baths 2
Half Baths 1
Three Quarter Bath 1
HOA Y/N false
Abv Grd Liv Area 3,679
Originating Board REcolorado
Year Built 1976
Annual Tax Amount $4,844
Lot Size 4.510 Acres
Acres 4.51
Property Description
Jaw dropping stunning views of the snowy peaks of Mt. Evans from a serene private acreage in the Upper Bear Creek valley area. This incredibly rare offering is ready for you to make it your own. Several impressive upgrades have been made already including a concrete tile roof with a PV solar array and James Hardie concrete siding on the exterior, plus an extensive kitchen remodel in the recent past. This home is also on the grid with natural gas and rare cable connectivity for high speed internet to work and stream from home. 3 wood burning fireplaces, a separate study, an attached greenhouse and an open vaulted floor plan give it that perfect Colorado mountain feel. The oversized attached garage with workshop space and detached 3rd car garage are ideal for your vehicles and hobbies. Outside, the extensive decking and landscaping lead you to this gentle sunbathed 4.5 private acreage. You'll want to make this one your own. Please note, there are special COVID-19 related requirements for setting a showing.
Location
State CO
County Clear Creek
Area Suburban Mountains
Zoning MR-1
Direction From Upper Bear Creek Road, turn left on Golden Willow Rd for 0.4 miles, turn left on Park Dr/Whiskey Jay Hill Rd for 400 feet, keep right on Whiskey Jay Hill Rd for 0.3 to the top of the road and stay left to the house.
Rooms
Basement Partially Finished, Walk-Out Access
Primary Bedroom Level Upper
Master Bedroom 18x16
Bedroom 2 Upper 15x13
Bedroom 3 Lower 10x16
Interior
Interior Features In-Law Floorplan, Eat-in Kitchen, Cathedral/Vaulted Ceilings, Open Floorplan, Pantry, Walk-In Closet(s), Kitchen Island
Heating Hot Water, Baseboard
Cooling Ceiling Fan(s)
Fireplaces Type 2+ Fireplaces, Living Room, Great Room, Basement
Fireplace true
Window Features Double Pane Windows
Appliance Down Draft, Double Oven, Dishwasher, Refrigerator, Washer, Dryer, Microwave, Trash Compactor, Water Softener Owned, Water Purifier Owned
Laundry Upper Level
Exterior
Garage Oversized
Garage Spaces 2.0
Utilities Available Natural Gas Available, Electricity Available, Cable Available
Waterfront false
View Mountain(s), Foothills View
Roof Type Concrete
Street Surface Paved
Porch Patio, Deck
Parking Type Oversized
Building
Lot Description Gutters, Cul-De-Sac, Rock Outcropping
Faces South
Story 3
Foundation Slab
Sewer Septic, Septic Tank
Water Well
Level or Stories Three Or More
Structure Type Composition Siding,Moss Rock
New Construction false
Schools
Elementary Schools King Murphy
Middle Schools Clear Creek
High Schools Clear Creek
School District Clear Creek Re-1
Others
Senior Community false
SqFt Source Appraiser
Special Listing Condition Private Owner
Read Less Info
Want to know what your home might be worth? Contact us for a FREE valuation!

Amerivest Pro-Team
yourhome@amerivest.realestateOur team is ready to help you sell your home for the highest possible price ASAP

Bought with LIV Sotheby's International Realty
Get More Information

Real Estate Company







