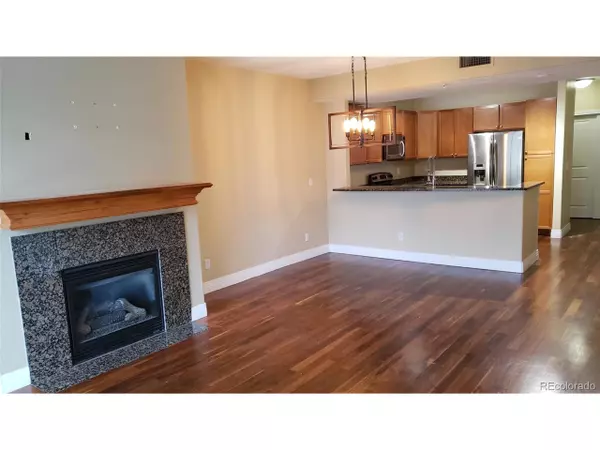$352,000
$350,000
0.6%For more information regarding the value of a property, please contact us for a free consultation.
2 Beds
2 Baths
1,320 SqFt
SOLD DATE : 06/15/2020
Key Details
Sold Price $352,000
Property Type Townhouse
Sub Type Attached Dwelling
Listing Status Sold
Purchase Type For Sale
Square Footage 1,320 sqft
Subdivision Dry Creek Crossing
MLS Listing ID 2063912
Sold Date 06/15/20
Style Contemporary/Modern
Bedrooms 2
Full Baths 2
HOA Fees $370/mo
HOA Y/N true
Abv Grd Liv Area 1,320
Originating Board REcolorado
Year Built 2007
Annual Tax Amount $2,386
Lot Size 435 Sqft
Acres 0.01
Property Description
Gorgeous unit in a secure building with hardwood in the kitchen, dining and family room areas and an all stainless steel kitchen with granite countertops. Larger than most in the building, this one does NOT overlook the common parking lot, so its much quieter. There's a cozy gas fireplace in the family/dining room too. The Master bedroom features a huge walk in closet as well as another regular closet and a spacious 5 pc master bath with dual sinks and a large soaking tub. Rent the other bedroom & bath or use it for a bright and open home office! Washer and Dryer included! Building amenities here are incredible - Full fitness center, clubhouse (includes party space, conference/meeting room, kitchen and more), pool, secure building and your own assigned interior parking space in the heated garage with storage. Super close to the light rail at Dry Creek & I-25, easy drive to Park Meadows and other great shopping & dining. Schedule your showing today!
Location
State CO
County Arapahoe
Community Clubhouse, Pool, Fitness Center
Area Metro Denver
Zoning AMU
Direction From complex entryway, building is the 1st one on the right (9079). Entrance is in the corner where the south facing building meets the west facing one. There are stairs and a ramp.
Rooms
Primary Bedroom Level Main
Bedroom 2 Main
Interior
Interior Features Open Floorplan, Walk-In Closet(s)
Heating Forced Air
Cooling Central Air, Ceiling Fan(s)
Fireplaces Type Family/Recreation Room Fireplace, Single Fireplace
Fireplace true
Appliance Dishwasher, Refrigerator, Washer, Dryer, Microwave, Disposal
Laundry Main Level
Exterior
Exterior Feature Balcony
Garage Spaces 1.0
Community Features Clubhouse, Pool, Fitness Center
Utilities Available Electricity Available, Cable Available
Waterfront false
Roof Type Other
Handicap Access Accessible Approach with Ramp, No Stairs
Building
Faces East
Story 3
Sewer City Sewer, Public Sewer
Water City Water
Level or Stories Three Or More
Structure Type Stucco,Concrete
New Construction false
Schools
Elementary Schools Willow Creek
Middle Schools Campus
High Schools Cherry Creek
School District Cherry Creek 5
Others
HOA Fee Include Trash,Maintenance Structure,Water/Sewer,Heat,Hazard Insurance
Senior Community false
SqFt Source Assessor
Special Listing Condition Private Owner, Short Sale
Read Less Info
Want to know what your home might be worth? Contact us for a FREE valuation!

Amerivest Pro-Team
yourhome@amerivest.realestateOur team is ready to help you sell your home for the highest possible price ASAP

Bought with RE/MAX ALLIANCE
Get More Information

Real Estate Company







