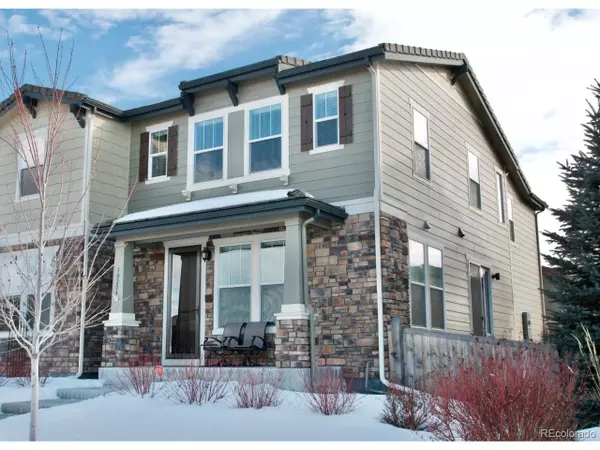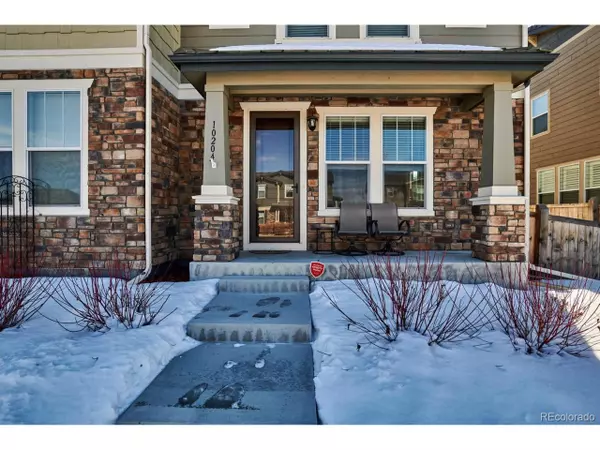$418,000
$424,000
1.4%For more information regarding the value of a property, please contact us for a free consultation.
3 Beds
3 Baths
1,718 SqFt
SOLD DATE : 04/16/2020
Key Details
Sold Price $418,000
Property Type Townhouse
Sub Type Attached Dwelling
Listing Status Sold
Purchase Type For Sale
Square Footage 1,718 sqft
Subdivision Meridian Village
MLS Listing ID 8834212
Sold Date 04/16/20
Bedrooms 3
Full Baths 2
Half Baths 1
HOA Fees $99/mo
HOA Y/N true
Abv Grd Liv Area 1,718
Originating Board REcolorado
Year Built 2016
Annual Tax Amount $3,700
Lot Size 3,049 Sqft
Acres 0.07
Property Description
This home will go fast!! Quick move-in!! Beautiful 3 bedroom, 2.5 bathroom paired home in Meridian Village. Open
family and kitchen area with 9 ft ceilings and new wood laminate floors. The kitchen comes complete with oversized
42-inch cabinets, stainless-steel appliances, gas stove, pantry, Corian countertops, and an island. New paint
throughout, spacious loft, large master bedroom w/bath and walk-in closet. Second level laundry with linen closet.
Large, full unfinished basement with 10 ft ceilings that can be converted into extra bedroom and bathroom. Attached,
insulated, dry walled 2 car garage. Private, fenced in concrete and grass patio. Steps away from open space and
walking trails! Easy access to Light Rail, I-25, 470, DTC, Meridian Business Center and Park Meadows Mall. HOA
includes lawn maintenance in front of the house.
Location
State CO
County Douglas
Community Pool, Playground, Hiking/Biking Trails
Area Metro Denver
Direction Lincoln to Meridian Village Parkway, first roundabout make first right turn at Bristleridge Dr, go completely around the roundabout, property is on south side of Bristleridge
Rooms
Basement Unfinished
Primary Bedroom Level Upper
Bedroom 2 Upper 12x10
Bedroom 3 Upper 11x10
Interior
Interior Features Walk-In Closet(s), Loft, Kitchen Island
Heating Forced Air, Hot Water
Cooling Central Air
Window Features Window Coverings,Double Pane Windows
Appliance Self Cleaning Oven, Dishwasher, Refrigerator, Washer, Dryer, Microwave, Disposal
Laundry Upper Level
Exterior
Garage Spaces 2.0
Fence Fenced
Community Features Pool, Playground, Hiking/Biking Trails
Utilities Available Natural Gas Available, Cable Available
Waterfront false
Roof Type Concrete
Street Surface Paved
Porch Patio
Building
Faces North
Story 2
Foundation Slab
Sewer City Sewer, Public Sewer
Water City Water
Level or Stories Two
Structure Type Brick/Brick Veneer,Composition Siding,Concrete,Moss Rock
New Construction false
Schools
Elementary Schools Prairie Crossing
Middle Schools Sierra
High Schools Chaparral
School District Douglas Re-1
Others
HOA Fee Include Trash,Snow Removal
Senior Community false
SqFt Source Assessor
Special Listing Condition Other Owner
Read Less Info
Want to know what your home might be worth? Contact us for a FREE valuation!

Amerivest Pro-Team
yourhome@amerivest.realestateOur team is ready to help you sell your home for the highest possible price ASAP

Bought with RE/MAX Professionals
Get More Information

Real Estate Company







