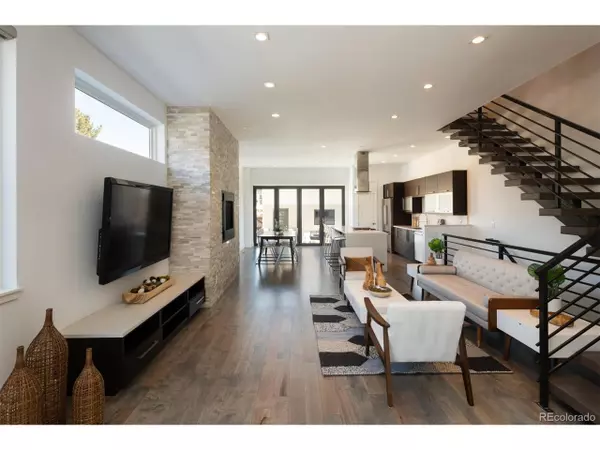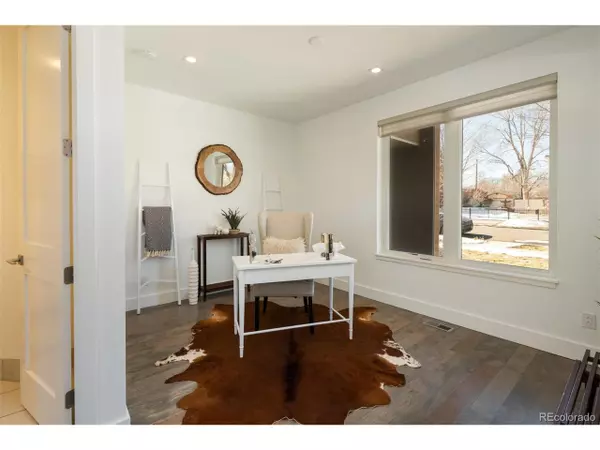$1,150,000
$1,199,000
4.1%For more information regarding the value of a property, please contact us for a free consultation.
4 Beds
5 Baths
3,323 SqFt
SOLD DATE : 06/29/2020
Key Details
Sold Price $1,150,000
Property Type Townhouse
Sub Type Attached Dwelling
Listing Status Sold
Purchase Type For Sale
Square Footage 3,323 sqft
Subdivision Lohi
MLS Listing ID 2091924
Sold Date 06/29/20
Style Contemporary/Modern
Bedrooms 4
Full Baths 3
HOA Y/N false
Abv Grd Liv Area 2,335
Originating Board REcolorado
Year Built 2014
Annual Tax Amount $5,132
Lot Size 3,049 Sqft
Acres 0.07
Property Description
Premier duplex in the LoHi sweet spot on a quiet residential street yet steps from the action. Clean & extra wide floorplan with floating stairs & NanaWall fully opening the back of the home for transitionless indoor/outdoor living. The back yard has been professionally finished with $20k of stone hardscaping + faux turf dog run. Level 5 flat finished walls & 8' solid core doors throughout. Viking/Bosch appliances with waterfall quartz countertops. Flex space / office on main floor could be enclosed for BR as there is a closet, but currently used as den/study/play room to maintain an open feel. 3 bedrooms upstairs including vaulted ceilings in the oversized master bedroom with wide, covered private balcony. Master bath is large with oversized steam shower, separate tub, water closet, double sinks with walk-in & built-out closet. Laundry room with utility sink + 2 guest bedrooms + guest bath complete the 2nd floor. The middle bedroom has been converted into a luxurious walk-in dressing room however could easily return to a traditional bedroom. The large top floor flex space includes wet bar + powder room + sliding door to wrap around roof deck. $7k hot tub included on oversized roof deck. Basement has large flex space with 9' ceilings + guest suite with full bath + wet bar with sink & wine refrigerator + significant under stair storage. LoHi, the preferred NW Denver micro neighborhood, is packed with restaurant/retail galore. Easy access to I70, downtown, and neighborhood gems like Old Major, Bar Dough, Little Man, Linger, Root Down, Cart Driver, etc. Virtual Tours available upon request.
Location
State CO
County Denver
Area Metro Denver
Rooms
Other Rooms Kennel/Dog Run
Basement Full, Partially Finished, Sump Pump
Primary Bedroom Level Upper
Bedroom 2 Upper
Bedroom 3 Upper
Bedroom 4 Lower
Interior
Interior Features In-Law Floorplan, Eat-in Kitchen, Cathedral/Vaulted Ceilings, Open Floorplan, Pantry, Walk-In Closet(s), Wet Bar, Kitchen Island, Steam Shower
Heating Forced Air
Cooling Central Air
Fireplaces Type Living Room, Single Fireplace
Fireplace true
Window Features Window Coverings
Appliance Dishwasher, Refrigerator, Bar Fridge, Washer, Dryer, Microwave, Disposal
Laundry Upper Level
Exterior
Exterior Feature Private Yard, Balcony
Garage Spaces 2.0
Fence Fenced
Utilities Available Natural Gas Available
View Mountain(s), City
Roof Type Other
Street Surface Paved
Porch Patio, Deck
Building
Faces West
Story 3
Sewer City Sewer, Public Sewer
Water City Water
Level or Stories Three Or More
Structure Type Wood/Frame,Brick/Brick Veneer,Stucco
New Construction false
Schools
Elementary Schools Columbian
Middle Schools Skinner
High Schools North
School District Denver 1
Others
Senior Community false
SqFt Source Assessor
Special Listing Condition Private Owner
Read Less Info
Want to know what your home might be worth? Contact us for a FREE valuation!

Amerivest Pro-Team
yourhome@amerivest.realestateOur team is ready to help you sell your home for the highest possible price ASAP

Bought with LIV Sotheby's International Realty








