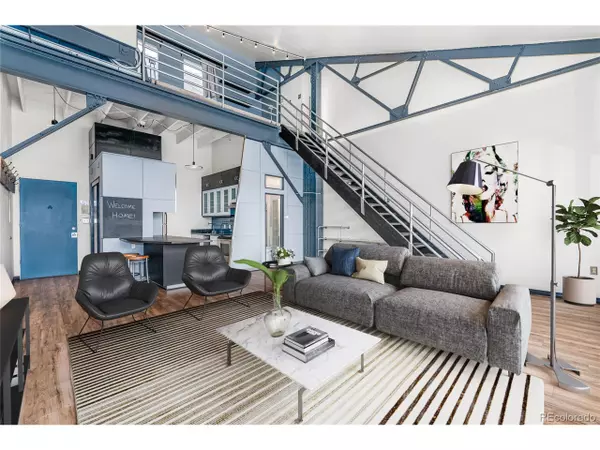$360,000
$360,000
For more information regarding the value of a property, please contact us for a free consultation.
1 Bed
1 Bath
835 SqFt
SOLD DATE : 09/24/2020
Key Details
Sold Price $360,000
Property Type Townhouse
Sub Type Attached Dwelling
Listing Status Sold
Purchase Type For Sale
Square Footage 835 sqft
Subdivision Rino
MLS Listing ID 8450538
Sold Date 09/24/20
Style Contemporary/Modern
Bedrooms 1
Full Baths 1
HOA Fees $211/mo
HOA Y/N true
Abv Grd Liv Area 835
Originating Board REcolorado
Year Built 1909
Annual Tax Amount $1,865
Lot Size 2.070 Acres
Acres 2.07
Property Description
Hip-Cool-Industrial Loft in the heart of RINO ARTS DISTRICT! Amazing combination of brick, steel and wood bring an awe inspiring feel to this architecturally astounding loft! Soaring ceilings 20ft+ high and HUGE west facing windows with mountain views bring a light, airy and open feel. Wood floors throughout main level- open floor plan with TONS of possibilities for furniture placement. TONS of Sunlight! The complex offers a great community court yard and green space with gas grills. There is covered bike storage and vespa parking. The building was originally a sugar refinery and still features much of the cool original equipment throughout. Great storage throughout unit and loft storage above bathroom. Space for home office with built in desk. HOA allows for a number of live/work and commercial uses. Breweries, bars restaurants, fitness & climbing gyms, art studios, coffee shops & MORE all within a couple blocks! RTD A Line Stop just a few blocks away! Easy access to DIA and Downtown! You must see this super cool loft! Potential to add balcony!
Location
State CO
County Denver
Community Park
Area Metro Denver
Zoning PUD
Direction 33rd and Blake
Rooms
Primary Bedroom Level Upper
Interior
Interior Features Eat-in Kitchen, Cathedral/Vaulted Ceilings, Open Floorplan, Loft, Kitchen Island
Heating Baseboard, Radiant
Cooling Evaporative Cooling
Appliance Dishwasher, Refrigerator, Microwave, Disposal
Laundry Upper Level, Common Area
Exterior
Exterior Feature Balcony
Garage Spaces 1.0
Community Features Park
Utilities Available Natural Gas Available, Electricity Available, Cable Available
View Mountain(s), City
Roof Type Metal
Street Surface Paved
Porch Patio, Deck
Building
Faces West
Story 2
Foundation Slab
Sewer City Sewer, Public Sewer
Water City Water
Level or Stories Two
Structure Type Brick/Brick Veneer
New Construction false
Schools
Elementary Schools Gilpin
Middle Schools Dsst: Cole
High Schools Manual
School District Denver 1
Others
HOA Fee Include Trash,Snow Removal,Maintenance Structure,Water/Sewer,Hazard Insurance
Senior Community false
SqFt Source Assessor
Special Listing Condition Private Owner
Read Less Info
Want to know what your home might be worth? Contact us for a FREE valuation!

Amerivest Pro-Team
yourhome@amerivest.realestateOur team is ready to help you sell your home for the highest possible price ASAP

Bought with RE/MAX of Boulder








