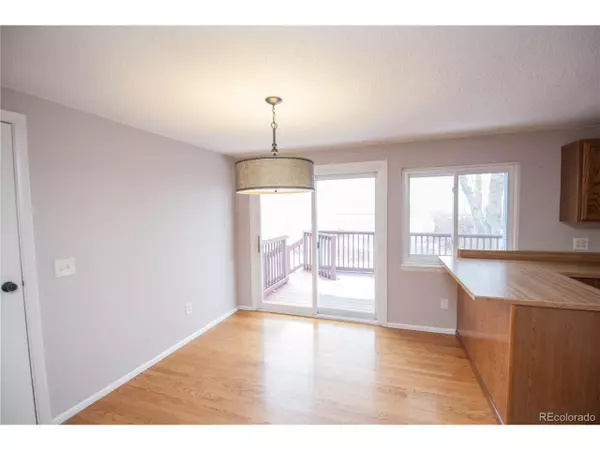$451,000
$444,973
1.4%For more information regarding the value of a property, please contact us for a free consultation.
4 Beds
2 Baths
2,952 SqFt
SOLD DATE : 03/27/2020
Key Details
Sold Price $451,000
Property Type Single Family Home
Sub Type Residential-Detached
Listing Status Sold
Purchase Type For Sale
Square Footage 2,952 sqft
Subdivision Prairie View
MLS Listing ID 7885097
Sold Date 03/27/20
Bedrooms 4
Full Baths 1
Three Quarter Bath 1
HOA Fees $16/ann
HOA Y/N true
Abv Grd Liv Area 1,752
Originating Board REcolorado
Year Built 1983
Annual Tax Amount $1,904
Lot Size 2.400 Acres
Acres 2.4
Property Description
WOW! Just Listed! 2.4 Acre, Cul-D-Sac lot with an amazing 1200 sqft heated detached garage. The home is squeaky clean, excellent living room as you enter with sightlines to the kitchen. The kitchen is perfect for entertaining and has lots of counter space and flows nicely onto the back deck! Dine at the adjacent dining area or out on the deck in the fresh air! The upper level of the home features 2 bedrooms, a hall bathroom, and a master bedroom and ensuite master bath! The lower level has a nice sized family room and a bedroom or office (non-conforming/no closet) Laundry on this level. The hobbyist will love this garage! Heat and bathroom are out there! A great space to park extra vehicles, or have a large shop! Per Covenants, Horses are allowed. No more than 4 horses per lot. Convenience and privacy with I-70 a mere few minutes away, you have it all! Don't miss out. This home won't last! Show today!
Location
State CO
County Adams
Area Metro Denver
Zoning P-U-D
Direction Google Maps
Rooms
Basement Partial, Partially Finished, Daylight
Primary Bedroom Level Upper
Bedroom 2 Upper
Bedroom 3 Upper
Bedroom 4 Lower
Interior
Interior Features Eat-in Kitchen, Open Floorplan
Heating Radiant
Fireplaces Type Gas, Gas Logs Included, Living Room, Single Fireplace
Fireplace true
Appliance Dishwasher, Refrigerator, Microwave, Disposal
Laundry Lower Level
Exterior
Garage Spaces 8.0
Waterfront false
Roof Type Composition
Street Surface Paved
Porch Patio, Deck
Building
Lot Description Cul-De-Sac
Story 3
Water City Water, Well
Level or Stories Tri-Level
Structure Type Wood/Frame,Wood Siding
New Construction false
Schools
Elementary Schools Bennett
Middle Schools Bennett
High Schools Bennett
School District Bennett 29-J
Others
Senior Community false
SqFt Source Assessor
Read Less Info
Want to know what your home might be worth? Contact us for a FREE valuation!

Amerivest Pro-Team
yourhome@amerivest.realestateOur team is ready to help you sell your home for the highest possible price ASAP

Bought with Brokers Guild Homes
Get More Information

Real Estate Company







