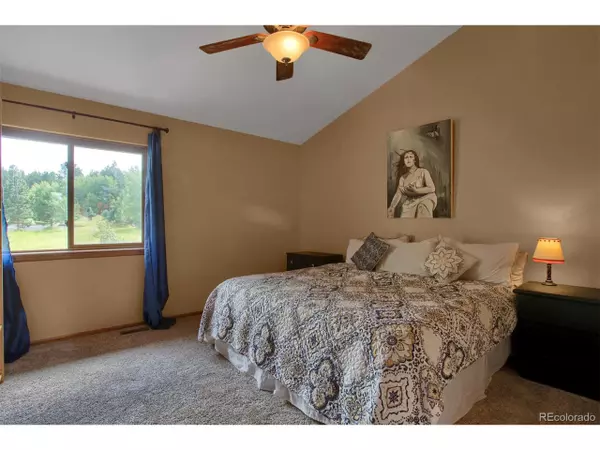$397,000
$400,000
0.8%For more information regarding the value of a property, please contact us for a free consultation.
5 Beds
3 Baths
2,593 SqFt
SOLD DATE : 11/05/2019
Key Details
Sold Price $397,000
Property Type Single Family Home
Sub Type Residential-Detached
Listing Status Sold
Purchase Type For Sale
Square Footage 2,593 sqft
Subdivision Evergreen Heights
MLS Listing ID 9114738
Sold Date 11/05/19
Style Ranch
Bedrooms 5
Full Baths 2
Three Quarter Bath 1
HOA Y/N false
Abv Grd Liv Area 1,365
Originating Board REcolorado
Year Built 1992
Annual Tax Amount $1,958
Lot Size 9,583 Sqft
Acres 0.22
Property Description
Centrally-located ranch home on a cul-de-sac offers a host of new improvements just two blocks from Meadow Wood Sports Complex. New This Fall: Roof, Gutters, Gutter Guards, Exterior Paint and Stain including Deck, new bathroom flooring and main level carpet. Spacious and open great room anchored by a gas fireplace walks out to a raised deck with a full-size dining room and abundant cabinetry and counter space in the granite countered bar. Stainless appliances include a gas range. Three bedrooms on the main with vaulted ceilings, master with attached 3/4 bath and two more bedrooms in the basement (neither with window wells). The spacious basement offers a multi-use family room that has it's own natural gas stove anchoring one wall and a walkout to the backyard, lower deck and patio. Big laundry room in the basement has a window, cabinetry and soaking sink. Minutes from downtown, walkable area, near the Skate Park, come and enjoy just how practical, easy living in the mountains can be!
Location
State CO
County Teller
Area Out Of Area
Zoning WP_PUD
Direction Highway 67 to traffic light at Evergreen Heights. West to Pinon Ridge Drive. Turn north to property. Feel free to park in driveway.
Rooms
Basement Full, Partially Finished, Walk-Out Access
Primary Bedroom Level Main
Master Bedroom 13x13
Bedroom 2 Main 11x12
Bedroom 3 Basement 14x9
Bedroom 4 Main 10x12
Bedroom 5 Basement 12x9
Interior
Interior Features Open Floorplan
Heating Forced Air
Cooling Ceiling Fan(s)
Fireplaces Type 2+ Fireplaces, Gas, Gas Logs Included, Living Room, Family/Recreation Room Fireplace
Fireplace true
Appliance Dishwasher, Refrigerator, Microwave, Disposal
Laundry In Basement
Exterior
Garage Spaces 2.0
Fence Fenced
Utilities Available Natural Gas Available, Electricity Available
Waterfront false
View Mountain(s)
Roof Type Composition
Street Surface Paved
Porch Patio, Deck
Building
Lot Description Cul-De-Sac, Sloped
Faces West
Story 1
Sewer Other Water/Sewer, Community
Water City Water, Other Water/Sewer
Level or Stories One
Structure Type Wood/Frame,Wood Siding
New Construction false
Schools
Elementary Schools Columbine
Middle Schools Woodland Park
High Schools Woodland Park
School District Woodland Park Re-2
Others
Senior Community false
SqFt Source Assessor
Special Listing Condition Private Owner
Read Less Info
Want to know what your home might be worth? Contact us for a FREE valuation!

Amerivest Pro-Team
yourhome@amerivest.realestateOur team is ready to help you sell your home for the highest possible price ASAP

Bought with NON MLS PARTICIPANT
Get More Information

Real Estate Company







