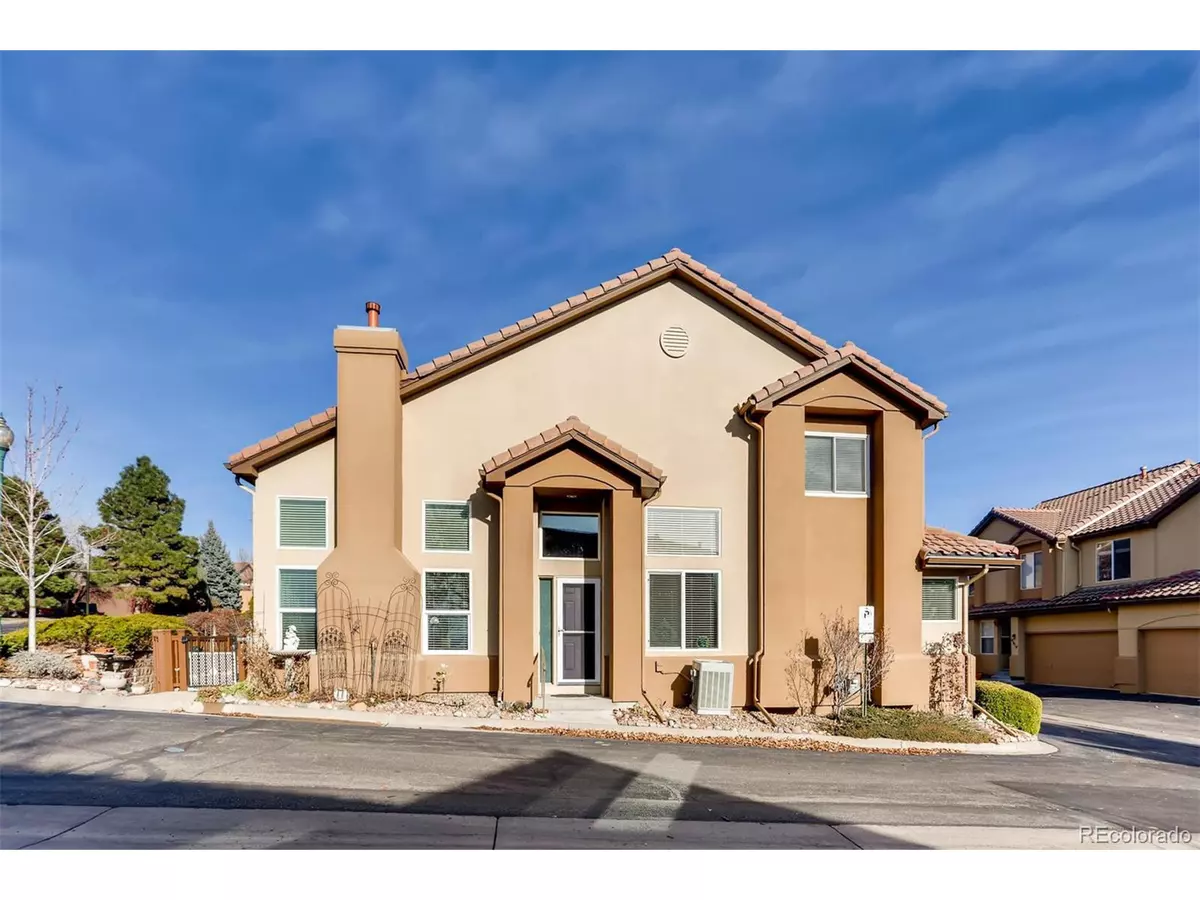$380,000
$385,000
1.3%For more information regarding the value of a property, please contact us for a free consultation.
3 Beds
4 Baths
1,724 SqFt
SOLD DATE : 12/27/2019
Key Details
Sold Price $380,000
Property Type Townhouse
Sub Type Attached Dwelling
Listing Status Sold
Purchase Type For Sale
Square Footage 1,724 sqft
Subdivision Park Place Villas
MLS Listing ID 3205981
Sold Date 12/27/19
Bedrooms 3
Full Baths 2
Half Baths 1
Three Quarter Bath 1
HOA Fees $335/mo
HOA Y/N true
Abv Grd Liv Area 1,724
Originating Board REcolorado
Year Built 2000
Annual Tax Amount $1,214
Lot Size 2,178 Sqft
Acres 0.05
Property Description
Rare opportunity to own a townhome in Park Place Villas adjacent to 3,900 acre Cherry Creek State Park. Enjoy miles of trails in forest and plain, you are only a 20 minute walk on the Shop Creek Trail to waters edge of 880 acre Cherry Creek Lake. Bikers can enjoy a 9 mile circuit of the lake. On Shop Creek Pond by our entrance you can be entertained ducks and geese. The community pool and jacuzzi provide quite relaxation. 4616 S Abilene Circle has a large living and dining area with warming fireplace and vaulted ceilings. Enjoy Mountain Views and Sunsets from the Patio. Lovely mail level hardwood floors. Granite Tile Counter Tops. Newer Double Pane Windows. Expansion available in the full unfinished basement.
Location
State CO
County Arapahoe
Community Hot Tub, Pool
Area Metro Denver
Zoning RR1A
Direction Turn West into Park Place Villas at Temple Dr. Temple Drive becomes Abilene Cir. Follow Abilene past the mailboxes up to the property on the right. Park in the lot to the left.
Rooms
Basement Full, Unfinished
Primary Bedroom Level Upper
Master Bedroom 15x12
Bedroom 2 Main 14x11
Bedroom 3 Upper 10x10
Interior
Interior Features Cathedral/Vaulted Ceilings, Loft
Heating Forced Air
Cooling Central Air
Fireplaces Type Gas, Gas Logs Included, Living Room, Single Fireplace
Fireplace true
Window Features Window Coverings,Double Pane Windows
Appliance Self Cleaning Oven, Dishwasher, Refrigerator, Microwave, Disposal
Laundry Main Level
Exterior
Garage Spaces 2.0
Community Features Hot Tub, Pool
Utilities Available Natural Gas Available, Electricity Available
Waterfront false
View Mountain(s)
Roof Type Tile
Street Surface Paved
Porch Deck
Building
Lot Description Cul-De-Sac
Faces West
Story 2
Foundation Slab
Sewer City Sewer, Public Sewer
Water City Water
Level or Stories Two
Structure Type Wood/Frame,Stucco
New Construction false
Schools
Elementary Schools Sagebrush
Middle Schools Laredo
High Schools Smoky Hill
School District Cherry Creek 5
Others
HOA Fee Include Trash,Snow Removal,Maintenance Structure,Hazard Insurance
Senior Community false
SqFt Source Appraiser
Read Less Info
Want to know what your home might be worth? Contact us for a FREE valuation!

Amerivest Pro-Team
yourhome@amerivest.realestateOur team is ready to help you sell your home for the highest possible price ASAP

Bought with RE/MAX Alliance
Get More Information

Real Estate Company







