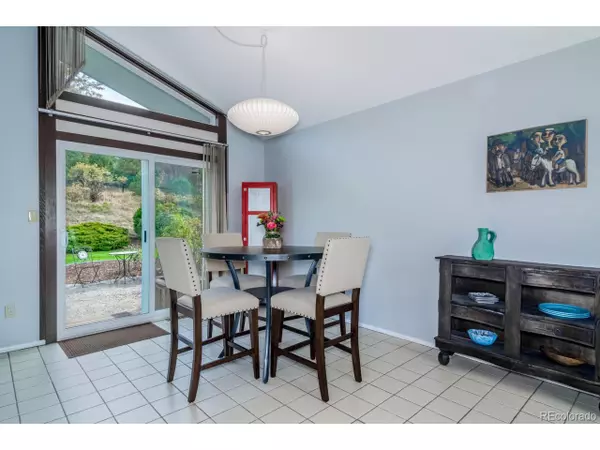$551,000
$519,900
6.0%For more information regarding the value of a property, please contact us for a free consultation.
4 Beds
3 Baths
2,097 SqFt
SOLD DATE : 11/12/2019
Key Details
Sold Price $551,000
Property Type Single Family Home
Sub Type Residential-Detached
Listing Status Sold
Purchase Type For Sale
Square Footage 2,097 sqft
Subdivision Applewood Village
MLS Listing ID 3737664
Sold Date 11/12/19
Style Chalet
Bedrooms 4
Full Baths 1
Half Baths 1
Three Quarter Bath 1
HOA Y/N false
Abv Grd Liv Area 2,097
Originating Board REcolorado
Year Built 1970
Annual Tax Amount $2,873
Lot Size 0.370 Acres
Acres 0.37
Property Description
Exceptionally well-maintained vintage home with vaulted ceilings, huge windows and an open and spacious layout. This is a very clean and sunny home on a quiet block. With 3 bedrooms on the upper level and another bedroom on the lower level (with egress window), there is plenty of room for everyone. Both the living and family rooms have wood-burning stoves to make those cold winter nights cozy. Newer stainless kitchen appliances, gas forced-air furnace, dual-pane windows, electrical panel, plumbing, washing machine, dryer, sump pump, garage door openers, roof, and gutters. The backyard has many fruit trees, a garden area and planters. Such a great location adjacent to Chester-Portsmouth Park and within walking distance of Applewood Villages grocery, coffee shops, retail and restaurants. Quick access into the mountain via I-70.
Location
State CO
County Jefferson
Community Park
Area Metro Denver
Zoning R-1
Direction Use GPS
Rooms
Basement None, Sump Pump
Primary Bedroom Level Upper
Bedroom 2 Upper
Bedroom 3 Upper
Bedroom 4 Lower
Interior
Interior Features Cathedral/Vaulted Ceilings, Open Floorplan, Pantry, Walk-In Closet(s)
Heating Forced Air, Wood Stove
Cooling Central Air
Fireplaces Type 2+ Fireplaces, Living Room, Family/Recreation Room Fireplace
Fireplace true
Window Features Window Coverings
Appliance Dishwasher, Refrigerator, Washer, Dryer, Microwave, Disposal
Laundry Lower Level
Exterior
Garage Spaces 2.0
Community Features Park
Utilities Available Natural Gas Available, Electricity Available
Waterfront false
Roof Type Fiberglass
Street Surface Paved
Building
Lot Description Lawn Sprinkler System, Sloped
Faces West
Story 2
Foundation Slab
Sewer City Sewer, Public Sewer
Water City Water
Level or Stories Bi-Level
Structure Type Wood/Frame,Brick/Brick Veneer,Wood Siding
New Construction false
Schools
Elementary Schools Kullerstrand
Middle Schools Everitt
High Schools Wheat Ridge
School District Jefferson County R-1
Others
Senior Community false
SqFt Source Assessor
Special Listing Condition Private Owner
Read Less Info
Want to know what your home might be worth? Contact us for a FREE valuation!

Amerivest Pro-Team
yourhome@amerivest.realestateOur team is ready to help you sell your home for the highest possible price ASAP

Bought with Realty One Group Premier
Get More Information

Real Estate Company







