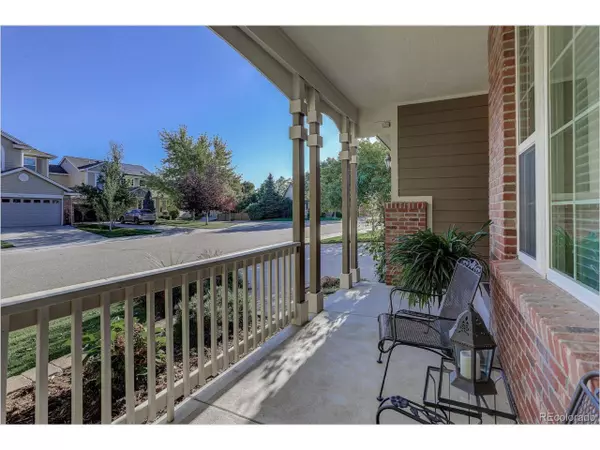$600,000
$600,000
For more information regarding the value of a property, please contact us for a free consultation.
3 Beds
4 Baths
2,943 SqFt
SOLD DATE : 11/05/2019
Key Details
Sold Price $600,000
Property Type Single Family Home
Sub Type Residential-Detached
Listing Status Sold
Purchase Type For Sale
Square Footage 2,943 sqft
Subdivision Northridge
MLS Listing ID 3315865
Sold Date 11/05/19
Style Contemporary/Modern
Bedrooms 3
Full Baths 2
Half Baths 2
HOA Fees $50/qua
HOA Y/N true
Abv Grd Liv Area 2,515
Originating Board REcolorado
Year Built 1998
Annual Tax Amount $2,497
Lot Size 9,583 Sqft
Acres 0.22
Property Description
One of the most spectacular back yards in Highlands Ranch! Updated and meticulously home with newer appliances, windows, tile, and newly finished basement. A cook's kitchen with maple cabinets with roll outs, quartz counter top. Three Bedrooms up with loft which could be 4th bedroom. Master suite with updated five piece bath including heated flooring steam shower and pipe less jet tub. Amazing back yard with newer composition deck, and side patio with pergola and a gardener's delight! A finished basement with media and hobby areas, wet bar and half bath. Unfinished area with abundant storage, includes refrigerator, shelves, cabinets, work bench and sink. Newer furnace, and new water heater. This home is ready for you to relax in and enjoy.
Location
State CO
County Douglas
Community Clubhouse, Pool
Area Metro Denver
Zoning RES
Rooms
Basement Partial, Partially Finished
Primary Bedroom Level Upper
Bedroom 2 Upper
Bedroom 3 Upper
Interior
Interior Features Eat-in Kitchen, Open Floorplan, Walk-In Closet(s), Loft, Wet Bar, Kitchen Island
Heating Forced Air
Cooling Room Air Conditioner, Ceiling Fan(s), Attic Fan
Fireplaces Type Gas, Gas Logs Included, Family/Recreation Room Fireplace, Single Fireplace
Fireplace true
Window Features Window Coverings,Double Pane Windows
Appliance Self Cleaning Oven, Dishwasher, Refrigerator, Washer, Dryer, Microwave, Disposal
Laundry Upper Level
Exterior
Garage Spaces 3.0
Fence Fenced
Community Features Clubhouse, Pool
Utilities Available Natural Gas Available
Waterfront false
Roof Type Composition
Street Surface Paved
Porch Patio
Building
Lot Description Lawn Sprinkler System
Faces East
Story 2
Foundation Slab
Sewer City Sewer, Public Sewer
Water City Water
Level or Stories Two
Structure Type Wood/Frame,Brick/Brick Veneer,Wood Siding
New Construction false
Schools
Elementary Schools Cougar Run
Middle Schools Cresthill
High Schools Highlands Ranch
School District Douglas Re-1
Others
Senior Community false
SqFt Source Appraiser
Special Listing Condition Private Owner
Read Less Info
Want to know what your home might be worth? Contact us for a FREE valuation!

Amerivest Pro-Team
yourhome@amerivest.realestateOur team is ready to help you sell your home for the highest possible price ASAP

Bought with RE/MAX Masters Millennium
Get More Information

Real Estate Company







