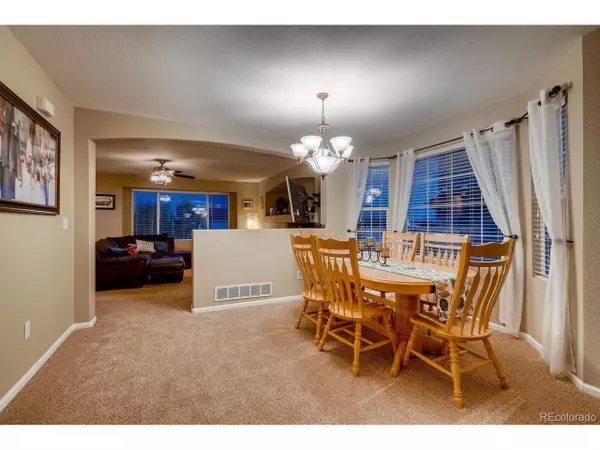$424,500
$434,900
2.4%For more information regarding the value of a property, please contact us for a free consultation.
3 Beds
3 Baths
2,069 SqFt
SOLD DATE : 01/28/2020
Key Details
Sold Price $424,500
Property Type Single Family Home
Sub Type Residential-Detached
Listing Status Sold
Purchase Type For Sale
Square Footage 2,069 sqft
Subdivision Buffalo Mesa
MLS Listing ID 7124554
Sold Date 01/28/20
Bedrooms 3
Full Baths 2
Half Baths 1
HOA Fees $40/mo
HOA Y/N true
Abv Grd Liv Area 2,069
Originating Board REcolorado
Year Built 2005
Annual Tax Amount $4,614
Lot Size 7,405 Sqft
Acres 0.17
Property Description
Stunning, Spacious, and Impeccably Maintained with Amazing Mountain Views! Welcome home to Buffalo Mesa, a highly desirable community with amenities galore. Formal entertaining and dining rooms greet you with big windows streaming in natural light, and are the perfect place to host holidays and special events for years to come. The heart of the home is the chef's kitchen with slab granite counters, upgraded cabinetry, sunny eat-in nook, gleaming hardwood floors, and tons of counter and cabinet space for prep and storage. The family room is warm and inviting with a feature gas fireplace. The master suite is sizable and bright with a luxury en-suite bath and fabulous walk-in closet. There are 2 additional bedrooms and full bath as well as a great loft space perfect for a 2nd living area, office, playroom, home theater... Enjoy absolutely beautiful mountain views from your deck and large yard that backs to Buffalo Mesa Trail, providing walking access to the pool/playground/and schools!
Location
State CO
County Adams
Community Pool
Area Metro Denver
Zoning AMU
Direction Mapquest
Rooms
Basement Full, Walk-Out Access
Primary Bedroom Level Upper
Bedroom 2 Upper
Bedroom 3 Upper
Interior
Interior Features Eat-in Kitchen, Cathedral/Vaulted Ceilings, Open Floorplan, Pantry, Walk-In Closet(s), Loft
Heating Forced Air
Cooling Central Air
Fireplaces Type Gas, Gas Logs Included, Family/Recreation Room Fireplace, Single Fireplace
Fireplace true
Window Features Window Coverings
Appliance Dishwasher, Refrigerator, Microwave, Disposal
Exterior
Garage Spaces 2.0
Fence Fenced
Community Features Pool
Utilities Available Natural Gas Available, Cable Available
Waterfront false
View Mountain(s)
Roof Type Composition
Porch Patio, Deck
Building
Lot Description Lawn Sprinkler System, Abuts Public Open Space, Abuts Private Open Space
Story 2
Water City Water
Level or Stories Two
Structure Type Wood/Frame,Other
New Construction false
Schools
Elementary Schools Turnberry
Middle Schools Otho Stuart
High Schools Prairie View
School District School District 27-J
Others
HOA Fee Include Snow Removal
Senior Community false
SqFt Source Assessor
Special Listing Condition Private Owner
Read Less Info
Want to know what your home might be worth? Contact us for a FREE valuation!

Amerivest Pro-Team
yourhome@amerivest.realestateOur team is ready to help you sell your home for the highest possible price ASAP

Bought with Porchlight Real Estate Group
Get More Information

Real Estate Company







