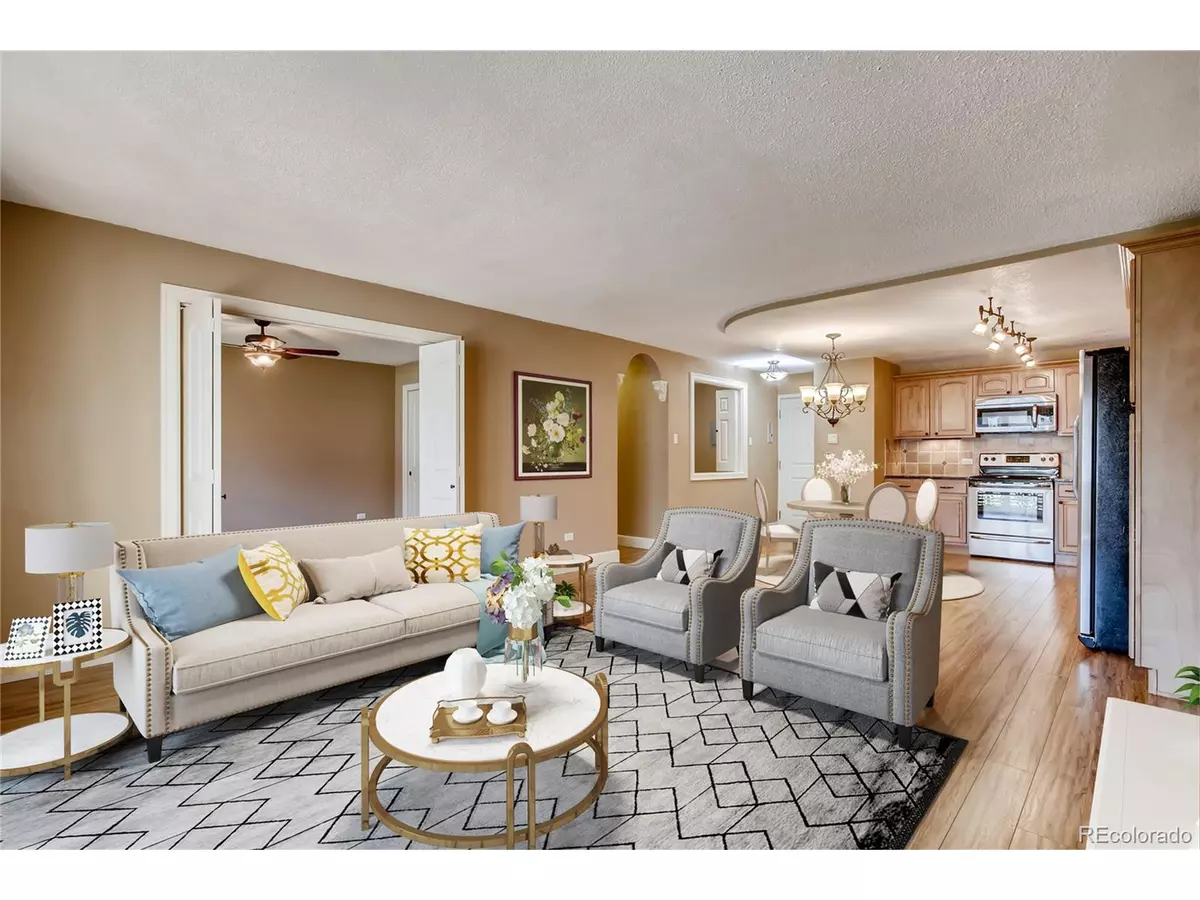$215,000
$222,600
3.4%For more information regarding the value of a property, please contact us for a free consultation.
2 Beds
2 Baths
1,200 SqFt
SOLD DATE : 04/28/2020
Key Details
Sold Price $215,000
Property Type Townhouse
Sub Type Attached Dwelling
Listing Status Sold
Purchase Type For Sale
Square Footage 1,200 sqft
Subdivision Windsor Gardens
MLS Listing ID 4443577
Sold Date 04/28/20
Style Ranch
Bedrooms 2
Full Baths 2
HOA Fees $539/mo
HOA Y/N true
Abv Grd Liv Area 1,200
Originating Board REcolorado
Year Built 1966
Annual Tax Amount $1,290
Lot Size 3.360 Acres
Acres 3.36
Property Description
Sunny South Facing Remodeled 2BD/2BA 1200 SF Condo In Denver's RARE 55+ Community*Golf! Swim Indoor/Outdoor! Fitness Center! Walk 6-acre Nature Preserve! Restaurant! Many Organized Resident Activities! 24-hour Security Patrol! The kitchen showcases updated maple cabinets, granite counters and stainless steele appliances. The kitchen was opened to the living room & an additional door added from 2nd bedroom to living room for easy movement around the condo. Both the master and guest bathroom were nicely updated with new vanities, granite countertops, fixtures, etc. Additional updates include newer sliding glass door/windows and laminate wood-looking flooring. Fully enclosed sunny lanai, perfect for enjoying the day or evening. Walk right out your lanai door to the outside for a walk, no stairs! Huge in-unit storage closet versatile as an office as well plus another storage space within the building. 1-car detached garage just steps from the building. Property taxes, heat, water, sewer, trash, 24-hour patrol, pools, rec facilities, etc. included in the HOA fee. Only utility bill is for electric! Go to www.WindsorGardensDenver.org for more info. FHA & VA approved.
Location
State CO
County Denver
Community Clubhouse, Tennis Court(S), Hot Tub, Pool, Sauna, Fitness Center, Extra Storage
Area Metro Denver
Zoning O-1
Direction From Mississippi Ave. & S. Dayton, travel North along Dayton until reaching Windsor Gardens on the West. Turn Left onto South Alton Way. Building is on the north side of street.
Rooms
Primary Bedroom Level Main
Bedroom 2 Main
Interior
Interior Features Study Area, Open Floorplan
Heating Hot Water, Baseboard
Cooling Room Air Conditioner, Ceiling Fan(s)
Window Features Double Pane Windows
Appliance Self Cleaning Oven, Dishwasher, Refrigerator
Laundry Common Area
Exterior
Garage Spaces 1.0
Community Features Clubhouse, Tennis Court(s), Hot Tub, Pool, Sauna, Fitness Center, Extra Storage
Utilities Available Electricity Available, Cable Available
Roof Type Composition
Street Surface Paved
Handicap Access No Stairs, Accessible Elevator Installed
Porch Patio
Building
Lot Description Near Golf Course
Faces South
Story 1
Sewer City Sewer, Public Sewer
Water City Water
Level or Stories One
Structure Type Brick/Brick Veneer,Block
New Construction false
Schools
Elementary Schools Place Bridge Academy
Middle Schools Place Bridge Academy
High Schools George Washington
School District Denver 1
Others
HOA Fee Include Trash,Snow Removal,Security,Management,Water/Sewer,Heat,Hazard Insurance
Senior Community true
SqFt Source Assessor
Special Listing Condition Private Owner
Read Less Info
Want to know what your home might be worth? Contact us for a FREE valuation!

Amerivest Pro-Team
yourhome@amerivest.realestateOur team is ready to help you sell your home for the highest possible price ASAP

Bought with BC Realty LLC








