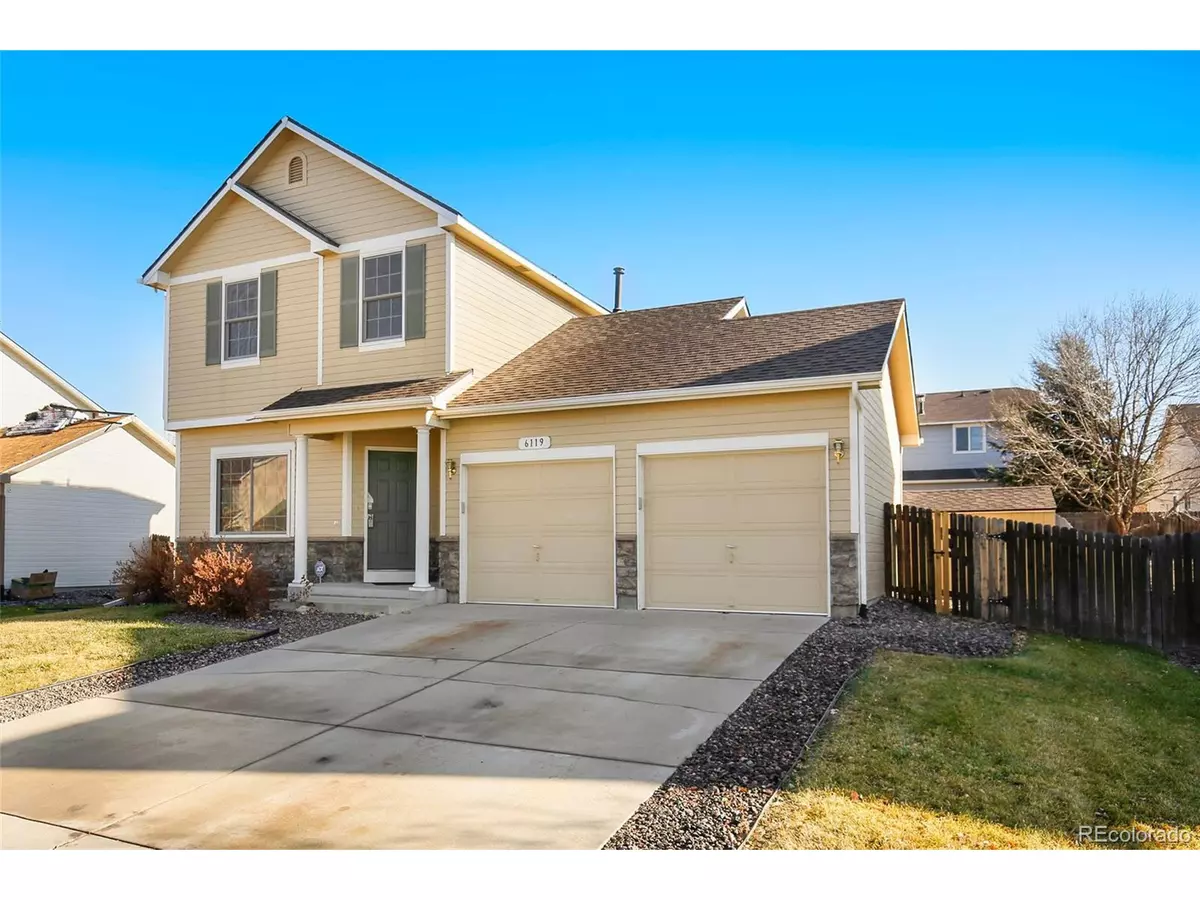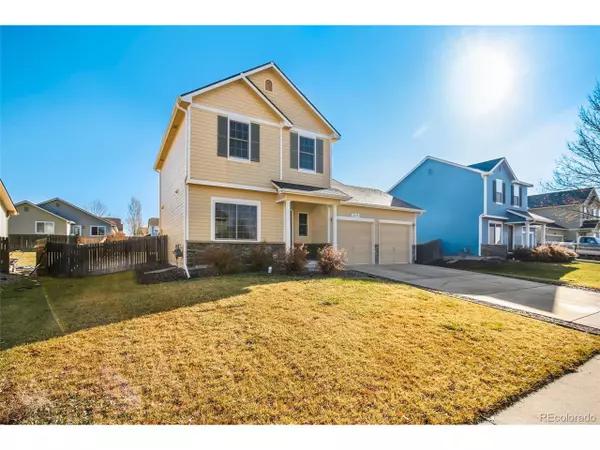$320,000
$325,000
1.5%For more information regarding the value of a property, please contact us for a free consultation.
3 Beds
3 Baths
1,200 SqFt
SOLD DATE : 12/27/2019
Key Details
Sold Price $320,000
Property Type Single Family Home
Sub Type Residential-Detached
Listing Status Sold
Purchase Type For Sale
Square Footage 1,200 sqft
Subdivision Savannah
MLS Listing ID 9037523
Sold Date 12/27/19
Bedrooms 3
Full Baths 1
Half Baths 1
Three Quarter Bath 1
HOA Fees $32/qua
HOA Y/N true
Abv Grd Liv Area 1,200
Originating Board REcolorado
Year Built 2003
Annual Tax Amount $1,770
Lot Size 6,534 Sqft
Acres 0.15
Property Description
Updated Savannah home with great curb appeal and a huge-private backyard. The bright and sunny exterior of this home draws you in as you pull up the driveway. Brand new carpet, new low-maintenance laminate flooring, abundant natural light and a welcoming, flowing floor plan greet you as you enter. The spacious living room flow into the eat-in kitchen with access to the patio via a sliding door. The fantastic kitchen offers abundant cabinet and countertop space for easy meal time prep. Located upstairs is the relaxing master suite that boasts an updated en-suite bathroom and walk-in closet. 2 additional bedrooms and an updated full bathroom complete the upstairs. Spacious fully fenced backyard has a large patio, large lawn, and utility shed perfect for storing all of your outdoor gear. Great location near several parks and just a short distance to local schools and Saddleback Golf Course. Easy highway access for a quick commute. Immediate occupancy!
Location
State CO
County Weld
Area Greeley/Weld
Zoning SFR
Direction Head north on I-25 N. Take exit 235 for CO-52 toward Dacono/Ft Lupton. Turn right onto CO-52 E/State Hwy 52 E. Turn left onto Ridgeway Blvd. Turn right onto Penrose Blvd. Turn left onto Ralston St
Rooms
Other Rooms Outbuildings
Basement None
Primary Bedroom Level Upper
Master Bedroom 14x12
Bedroom 2 Upper 10x10
Bedroom 3 Upper 9x10
Interior
Heating Forced Air
Cooling Central Air
Appliance Dishwasher, Refrigerator, Microwave
Laundry Main Level
Exterior
Garage Tandem
Garage Spaces 3.0
Fence Fenced
Utilities Available Natural Gas Available, Electricity Available, Cable Available
Waterfront false
Roof Type Composition
Street Surface Paved
Handicap Access Level Lot
Porch Patio
Parking Type Tandem
Building
Lot Description Gutters, Level
Story 2
Sewer City Sewer, Public Sewer
Water City Water
Level or Stories Two
Structure Type Wood/Frame,Wood Siding
New Construction false
Schools
Elementary Schools Thunder Valley
Middle Schools Coal Ridge
High Schools Frederick
School District St. Vrain Valley Re-1J
Others
Senior Community false
SqFt Source Assessor
Read Less Info
Want to know what your home might be worth? Contact us for a FREE valuation!

Amerivest Pro-Team
yourhome@amerivest.realestateOur team is ready to help you sell your home for the highest possible price ASAP

Bought with eXp Realty, LLC
Get More Information

Real Estate Company







