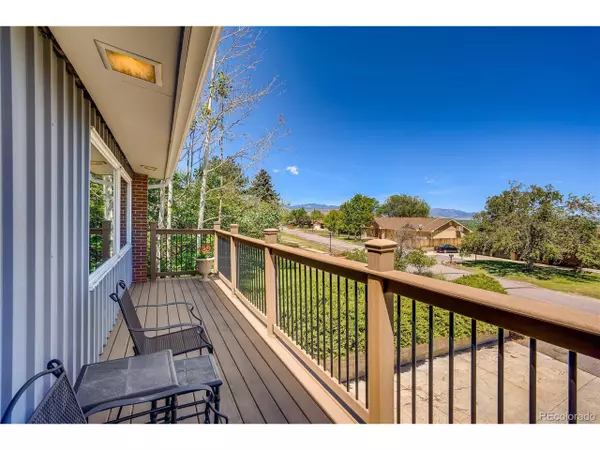$570,000
$585,000
2.6%For more information regarding the value of a property, please contact us for a free consultation.
4 Beds
3 Baths
2,028 SqFt
SOLD DATE : 08/14/2020
Key Details
Sold Price $570,000
Property Type Single Family Home
Sub Type Residential-Detached
Listing Status Sold
Purchase Type For Sale
Square Footage 2,028 sqft
Subdivision Overlook Estates
MLS Listing ID 9182628
Sold Date 08/14/20
Style Contemporary/Modern,Ranch
Bedrooms 4
Full Baths 3
HOA Y/N false
Abv Grd Liv Area 1,378
Originating Board REcolorado
Year Built 1959
Annual Tax Amount $2,885
Lot Size 0.310 Acres
Acres 0.31
Property Description
Situated on a private .30 acre, park-like lot with contemporary mid-century architecture, this walk-out ranch style home is sure to please! Hardwood floors, a floor-to-ceiling brick wall fireplace surround, and vaulted ceilings are just some of the highlights in this impressive home! Enjoy spectacular views of the mountains from the living room, master bedroom, and the front facing trex deck that spans the entire length of the home! The main floor boasts an easy living floor plan that flows easily to the back yard patio, making this home perfect for entertaining! The spacious living room shares a gas fireplace with the dining room. The kitchen has slab granite countertops and stainless steel appliances. The master bedroom has plenty of closet space and a private full bath and walks out to the deck. 2 additional bedrooms, a full bath, and the laundry round out the main floor. The finished basement offers the 4th bedroom with french doors that would also make a wonderful home office. A flex space that would make a perfect sitting room, craft room, or game room, and an updated full bath complete the basement. The 728 square feet, 3 car attached garage with 9 foot doors is perfect for all of your cars and toys! Updated 200 amp electric panel. New water heater. 4 zone hot water heat. Conveniently located to several parks, recreational facilities, shopping, dining, Lutheran Hospital, and highway access.
Location
State CO
County Jefferson
Area Metro Denver
Zoning Res
Direction From Kipling St and W 38th Ave, go south on Kipling St to W 35th Ave, go west on W 35th Ave to property.
Rooms
Basement Partially Finished
Primary Bedroom Level Main
Master Bedroom 14x12
Bedroom 2 Basement 15x11
Bedroom 3 Main 12x9
Bedroom 4 Main 11x9
Interior
Interior Features Cathedral/Vaulted Ceilings
Heating Hot Water
Cooling Evaporative Cooling, Ceiling Fan(s)
Fireplaces Type Gas, Living Room, Single Fireplace
Fireplace true
Window Features Window Coverings,Double Pane Windows
Appliance Dishwasher, Refrigerator, Microwave
Laundry Main Level
Exterior
Garage Spaces 3.0
Utilities Available Electricity Available, Cable Available
Waterfront false
View Mountain(s)
Roof Type Other
Porch Patio, Deck
Building
Lot Description Lawn Sprinkler System
Faces North
Story 1
Sewer City Sewer, Public Sewer
Water City Water
Level or Stories One
Structure Type Brick/Brick Veneer,Metal Siding
New Construction false
Schools
Elementary Schools Prospect Valley
Middle Schools Everitt
High Schools Wheat Ridge
School District Jefferson County R-1
Others
Senior Community false
SqFt Source Assessor
Special Listing Condition Private Owner
Read Less Info
Want to know what your home might be worth? Contact us for a FREE valuation!

Amerivest Pro-Team
yourhome@amerivest.realestateOur team is ready to help you sell your home for the highest possible price ASAP

Bought with Realty One Group Premier Colorado
Get More Information

Real Estate Company







