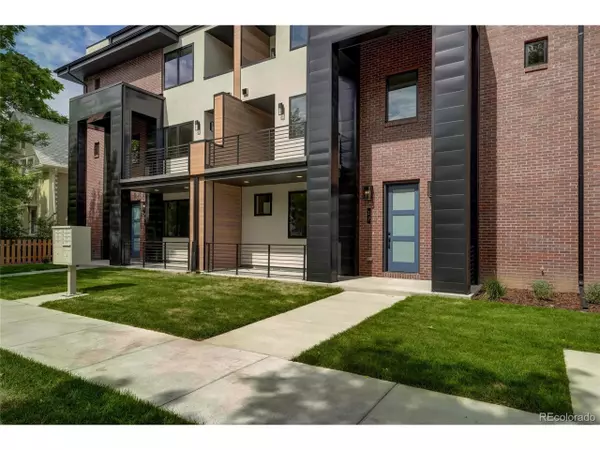$700,000
$705,000
0.7%For more information regarding the value of a property, please contact us for a free consultation.
3 Beds
4 Baths
1,713 SqFt
SOLD DATE : 09/18/2020
Key Details
Sold Price $700,000
Property Type Townhouse
Sub Type Attached Dwelling
Listing Status Sold
Purchase Type For Sale
Square Footage 1,713 sqft
Subdivision West Wash Park
MLS Listing ID 6134750
Sold Date 09/18/20
Style Contemporary/Modern
Bedrooms 3
Full Baths 1
Half Baths 1
Three Quarter Bath 2
HOA Y/N false
Abv Grd Liv Area 1,713
Originating Board REcolorado
Year Built 2019
Annual Tax Amount $2,274
Lot Size 4,356 Sqft
Acres 0.1
Property Description
MUST SEE! BRAND NEW & MOVE IN READY! New luxury townhome in the heart of West Wash Park. This 3Br/4Ba stylish and
contemporary unit features a thoughtfully designed open-concept floor plan, exquisite and unparalleled design and finishes throughout, and an expansive, private rooftop deck with unbeatable city and mountain views. This middle unit features a bedroom and bathroom on the first floor, perfect for an office, guest bedroom or roommate, and private front patio. The second floor, with tons of natural light, features a 3/4 bathroom and unique, wide-open floor plan unlike the narrow and confined townhomes you typically see, gourmet kitchen and appliances, balcony, fireplace and designer finishes throughout. The third floor features the master bedroom with a massive en-suite bathroom and balcony, and another bedroom with a full bathroom attached (perfect for families to have children on the same floor as the master, or another guest/roommate bedroom). The top floor opens up to an epic, private rooftop deck with unobstructed city and mountain views. LOCATION! LOCATION! LOCATION! Walking distance to numerous neighborhood bars, cafes, restaurants and hot spots including: Uncle, Carmine's on Penn, Taki Sushi, The Spot, Rosebud Cafe, Waffle Brothers, as well as Alchemy Creative Space. Less than 1 mile to Wash Park and the retail, restaurants and entertainment on the S Broadway Corridor. Easy access to Cherry Creek, downtown, and I-25.
Location
State CO
County Denver
Area Metro Denver
Zoning G-MU-3
Rooms
Primary Bedroom Level Upper
Bedroom 2 Lower
Bedroom 3 Upper
Interior
Interior Features Open Floorplan
Heating Forced Air
Cooling Central Air
Fireplaces Type Living Room, Single Fireplace
Fireplace true
Appliance Dishwasher, Microwave, Disposal
Laundry Upper Level
Exterior
Exterior Feature Balcony
Garage Spaces 2.0
Roof Type Rubber
Street Surface Paved
Porch Patio
Building
Story 3
Sewer City Sewer, Public Sewer
Water City Water
Level or Stories Three Or More
Structure Type Wood/Frame,Brick/Brick Veneer
New Construction true
Schools
Elementary Schools Dora Moore
Middle Schools Grant
High Schools South
School District Denver 1
Others
Senior Community false
SqFt Source Plans
Special Listing Condition Builder
Read Less Info
Want to know what your home might be worth? Contact us for a FREE valuation!

Amerivest Pro-Team
yourhome@amerivest.realestateOur team is ready to help you sell your home for the highest possible price ASAP

Bought with HomeSmart








