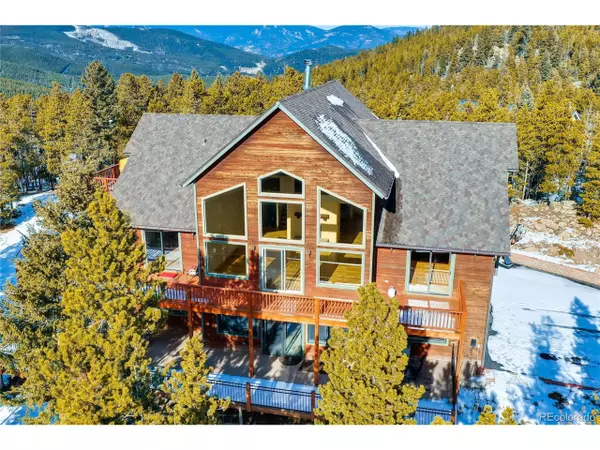$810,000
$825,000
1.8%For more information regarding the value of a property, please contact us for a free consultation.
4 Beds
4 Baths
4,552 SqFt
SOLD DATE : 04/03/2020
Key Details
Sold Price $810,000
Property Type Single Family Home
Sub Type Residential-Detached
Listing Status Sold
Purchase Type For Sale
Square Footage 4,552 sqft
Subdivision Evergreen Meadows West
MLS Listing ID 7493940
Sold Date 04/03/20
Style Chalet
Bedrooms 4
Full Baths 2
Half Baths 1
Three Quarter Bath 1
HOA Y/N false
Abv Grd Liv Area 4,552
Originating Board REcolorado
Year Built 1996
Annual Tax Amount $3,758
Lot Size 2.000 Acres
Acres 2.0
Property Description
You do not want to miss out on this mountain retreat! With plenty of sun, decks and endless snow capped mountain views, this mountain oasis sits on 2 acres. Imagine yourself enjoying your morning coffee in the hot tub as you overlook the most unbelievable views. The Tuscan style kitchen is loaded with a 36 inch Wolf gas range, exotic granite, high end stainless appliances, a commercial sized refrigerator and freezer, copper sink, high end cabinets, and 6 inch crown molding. The living room has high vaulted ceilings and a wall of windows to take in your beautiful views. The private home office has it's own deck and views. A new roof was installed in 2018 with Class 4 Impact Resistant shingles. This home also comes with a UV water filtration system that was installed in 2017, a radon mitigation system that was installed in 2017, a newer high efficiency furnace, and a tankless water heater. There is so much to see, so don't wait!
Location
State CO
County Jefferson
Community Fitness Center
Area Suburban Mountains
Zoning SR-2
Direction From Hwy 73 and Shadow Mountain Drive, turn on Shadow Mountain Dr for 3.7 miles, turn right on Krashin Dr for 0.5 miles, stay right on Rex Ln for 0.2 miles, turn right on Black Widow Dr for 0.5 miles to sign and house on the right.
Rooms
Other Rooms Kennel/Dog Run
Basement None, Built-In Radon
Primary Bedroom Level Main
Bedroom 2 Upper
Bedroom 3 Lower
Bedroom 4 Lower
Interior
Interior Features Eat-in Kitchen, Cathedral/Vaulted Ceilings, Open Floorplan, Walk-In Closet(s), Loft, Jack & Jill Bathroom, Kitchen Island
Heating Forced Air, Wood Stove, Humidity Control
Cooling Evaporative Cooling
Fireplaces Type Insert, Living Room, Single Fireplace
Fireplace true
Appliance Dishwasher, Refrigerator, Microwave
Laundry Lower Level
Exterior
Exterior Feature Hot Tub Included
Garage Oversized
Garage Spaces 3.0
Fence Fenced
Community Features Fitness Center
Utilities Available Natural Gas Available
Waterfront false
View Mountain(s)
Roof Type Composition
Street Surface Gravel
Handicap Access Level Lot
Porch Patio, Deck
Parking Type Oversized
Building
Lot Description Level, Sloped
Faces Southeast
Story 3
Sewer Septic, Septic Tank
Water Well
Level or Stories Three Or More
Structure Type Wood/Frame,Wood Siding
New Construction false
Schools
Elementary Schools Marshdale
Middle Schools West Jefferson
High Schools Conifer
School District Jefferson County R-1
Others
Senior Community false
SqFt Source Appraiser
Special Listing Condition Private Owner
Read Less Info
Want to know what your home might be worth? Contact us for a FREE valuation!

Amerivest Pro-Team
yourhome@amerivest.realestateOur team is ready to help you sell your home for the highest possible price ASAP

Bought with CENTURY 21 Dream Home
Get More Information

Real Estate Company







