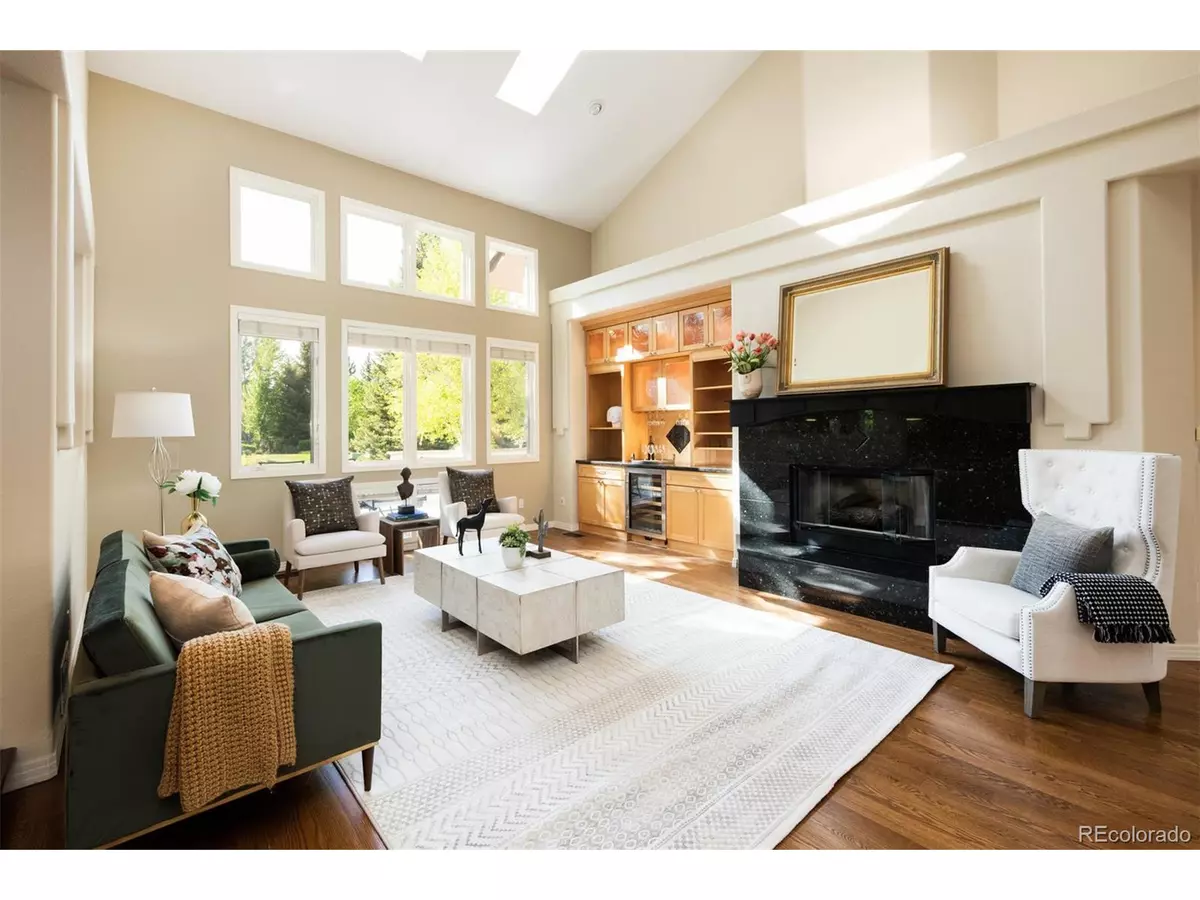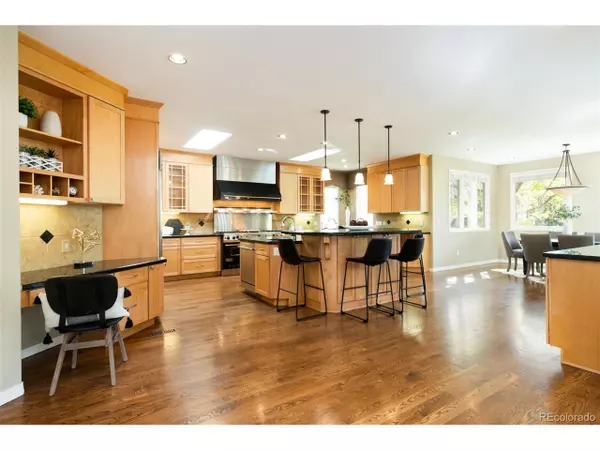$1,500,000
$1,575,000
4.8%For more information regarding the value of a property, please contact us for a free consultation.
5 Beds
5 Baths
5,980 SqFt
SOLD DATE : 06/29/2020
Key Details
Sold Price $1,500,000
Property Type Single Family Home
Sub Type Residential-Detached
Listing Status Sold
Purchase Type For Sale
Square Footage 5,980 sqft
Subdivision The Preserve
MLS Listing ID 6047634
Sold Date 06/29/20
Bedrooms 5
Full Baths 3
Half Baths 1
Three Quarter Bath 1
HOA Fees $200/qua
HOA Y/N true
Abv Grd Liv Area 3,974
Originating Board REcolorado
Year Built 1992
Annual Tax Amount $10,522
Lot Size 0.590 Acres
Acres 0.59
Property Description
Sunlight accents this wonderful home. Vaulted ceilings, soaring windows and perfectly placed skylights warm every space. A huge kitchen is the focal point with a commercial grade Viking range, multiple dishwashers, ample counter space and an expansive nook. The sun-filled great room overlooks a large back patio, lushly planted yard and adjacent walking trail. The main floor master suite provides a wonderful sanctuary with light-filled vaults, cozy fireplace, nicely finished 5 pc bath and a unique spiral staircase to a lower gym and upper study. All four of the secondary bedrooms offer large spaces to work or play. And the lower walk-out level is an entertainer's dream with home theater, wet bar, wine cellar and comfortable game room with fireplace. The Preserve offers a perfect environment for the active family. Walking trails, a community pool, tennis courts and the Highline Canal (with Marjorie Page Preserve) are within the community. Koelbel Library and a wonderful shopping center are just minutes away. 5811 South Forest Street is a charming statement in a pristine location!!
Location
State CO
County Arapahoe
Community Tennis Court(S), Pool, Playground, Fitness Center, Hiking/Biking Trails
Area Metro Denver
Zoning GR.75
Rooms
Basement Partially Finished, Walk-Out Access, Radon Test Available, Sump Pump
Primary Bedroom Level Main
Master Bedroom 14x29
Bedroom 2 Basement 14x15
Bedroom 3 Upper 12x15
Bedroom 4 Upper 12x12
Bedroom 5 Upper 11x12
Interior
Interior Features Central Vacuum, Eat-in Kitchen, Cathedral/Vaulted Ceilings, Open Floorplan, Pantry, Walk-In Closet(s), Loft, Wet Bar, Jack & Jill Bathroom, Kitchen Island
Heating Forced Air, Radiator, Humidity Control
Cooling Central Air, Ceiling Fan(s)
Fireplaces Type 2+ Fireplaces, Gas, Gas Logs Included, Primary Bedroom, Great Room, Basement
Fireplace true
Window Features Window Coverings,Skylight(s),Double Pane Windows
Appliance Self Cleaning Oven, Double Oven, Dishwasher, Refrigerator, Microwave, Trash Compactor, Disposal
Laundry Main Level
Exterior
Exterior Feature Hot Tub Included
Garage Oversized
Garage Spaces 3.0
Community Features Tennis Court(s), Pool, Playground, Fitness Center, Hiking/Biking Trails
Waterfront false
Roof Type Cement Shake
Street Surface Paved
Handicap Access Level Lot
Porch Patio
Parking Type Oversized
Building
Lot Description Lawn Sprinkler System, Level, Abuts Private Open Space
Story 2
Foundation Slab
Sewer City Sewer, Public Sewer
Water City Water
Level or Stories Two
Structure Type Stucco
New Construction false
Schools
Elementary Schools Lois Lenski
Middle Schools Newton
High Schools Littleton
School District Littleton 6
Others
Senior Community false
Special Listing Condition Private Owner
Read Less Info
Want to know what your home might be worth? Contact us for a FREE valuation!

Amerivest Pro-Team
yourhome@amerivest.realestateOur team is ready to help you sell your home for the highest possible price ASAP

Bought with Equity Colorado Real Estate
Get More Information

Real Estate Company







