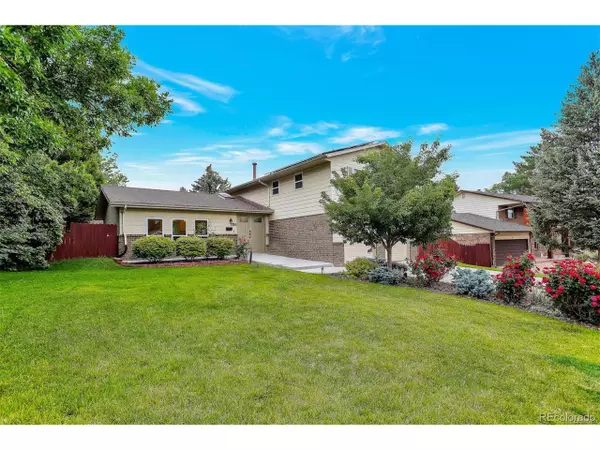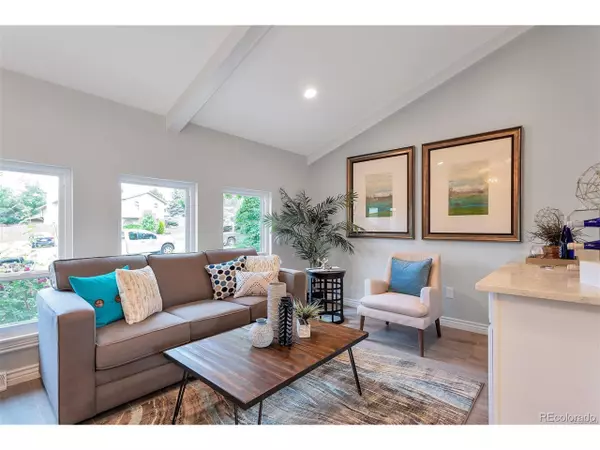$650,000
$659,900
1.5%For more information regarding the value of a property, please contact us for a free consultation.
5 Beds
3 Baths
2,549 SqFt
SOLD DATE : 01/15/2020
Key Details
Sold Price $650,000
Property Type Single Family Home
Sub Type Residential-Detached
Listing Status Sold
Purchase Type For Sale
Square Footage 2,549 sqft
Subdivision Palos Verdes
MLS Listing ID 2624680
Sold Date 01/15/20
Bedrooms 5
Full Baths 2
Half Baths 1
HOA Fees $5/ann
HOA Y/N true
Abv Grd Liv Area 2,112
Originating Board REcolorado
Year Built 1973
Annual Tax Amount $2,969
Lot Size 10,454 Sqft
Acres 0.24
Property Description
Immaculate remodel offering one of the most incredible, open floor plans you'll encounter in Palos Verdes. Upon entry, the vaulted/beamed ceilings and wide open layout offer up the best entertaining space with a contemporary dry bar for entertaining. Unparalleled workmanship throughout - every inch of this home has been renovated with superb CLASS and STYLE! The finishes throughout are funky and stylish. The Mudroom has custom Built-Ins for the whole family! The large master suite has an en-suite bathroom. The Walk-In master closet has customized built-ins and barn doors, plus more closet space then the typical home throughout! The backyard is lined with mature foliage and a covered patio plus a gas meat smoker, new storage shed. This home has a high tech home security system and solar paneling for efficient energy savings. Non-conforming bedroom in basement. Wonderful neighborhood in Cherry Creek schools, including Greenwood Elementary.
Location
State CO
County Arapahoe
Area Metro Denver
Zoning R1
Direction From I-25, Go West on Orchard Road, Left Turn at West End of Palos Verdes Park, Street Borders Park until it turns right and becomes Locust Street.
Rooms
Other Rooms Outbuildings
Basement Partially Finished
Primary Bedroom Level Upper
Master Bedroom 16x11
Bedroom 2 Upper 15x10
Bedroom 3 Upper 13x10
Bedroom 4 Upper 11x9
Bedroom 5 Basement
Interior
Interior Features Eat-in Kitchen, Cathedral/Vaulted Ceilings, Open Floorplan, Walk-In Closet(s)
Heating Forced Air, Wood Stove
Cooling Evaporative Cooling
Fireplaces Type 2+ Fireplaces, Great Room
Fireplace true
Window Features Skylight(s),Double Pane Windows
Appliance Down Draft, Self Cleaning Oven, Double Oven, Dishwasher, Refrigerator, Bar Fridge, Washer, Dryer, Microwave, Freezer, Disposal
Laundry In Basement
Exterior
Exterior Feature Gas Grill
Garage Spaces 2.0
Fence Fenced
Utilities Available Natural Gas Available, Electricity Available, Cable Available
Waterfront false
Roof Type Composition
Street Surface Paved
Porch Patio
Building
Lot Description Lawn Sprinkler System
Faces East
Story 3
Foundation Slab
Sewer City Sewer, Public Sewer
Water City Water
Level or Stories Tri-Level
Structure Type Brick/Brick Veneer,Vinyl Siding,Concrete
New Construction false
Schools
Elementary Schools Greenwood
Middle Schools West
High Schools Cherry Creek
School District Cherry Creek 5
Others
Senior Community false
SqFt Source Assessor
Read Less Info
Want to know what your home might be worth? Contact us for a FREE valuation!

Amerivest Pro-Team
yourhome@amerivest.realestateOur team is ready to help you sell your home for the highest possible price ASAP

Bought with AEGIS PROFESSIONAL REALTY
Get More Information

Real Estate Company







