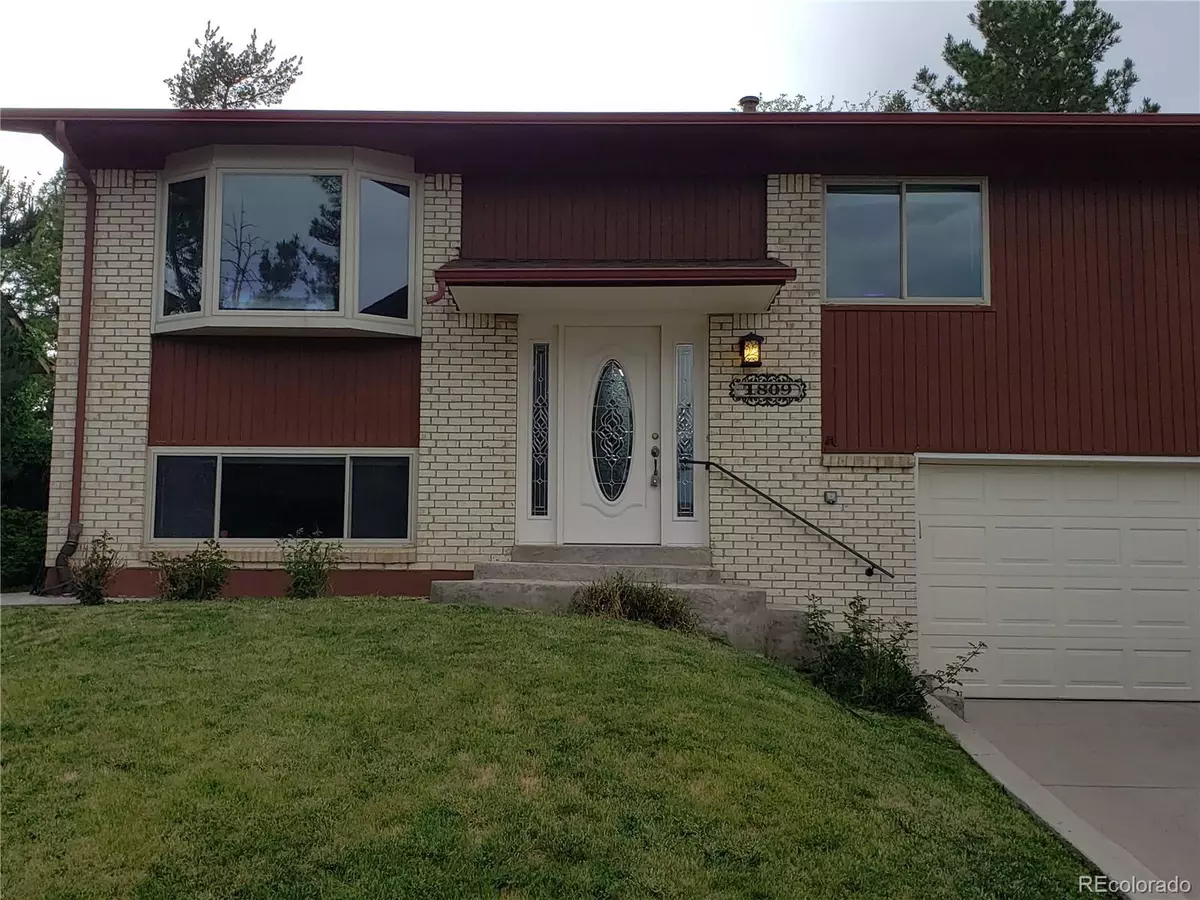$435,000
$430,000
1.2%For more information regarding the value of a property, please contact us for a free consultation.
3 Beds
2 Baths
1,917 SqFt
SOLD DATE : 07/02/2020
Key Details
Sold Price $435,000
Property Type Single Family Home
Sub Type Residential-Detached
Listing Status Sold
Purchase Type For Sale
Square Footage 1,917 sqft
Subdivision Green Mountain Village
MLS Listing ID 7683212
Sold Date 07/02/20
Bedrooms 3
Full Baths 1
Three Quarter Bath 1
HOA Y/N false
Abv Grd Liv Area 1,917
Originating Board REcolorado
Year Built 1972
Annual Tax Amount $2,304
Lot Size 7,840 Sqft
Acres 0.18
Property Description
Great location in highly sought after Green Mtn neighborhood. Close to schools, 2,400 acres of open space with miles of hiking and biking trails, public golf and Bear Creek State Park. Open floor plan with abundance of natural sunlight. Newer roof 2017, front porch and updated double pane windows. Main level includes 3 bedrooms and 2 baths, spacious living room with south facing bay window. The kitchen includes all appliances, garden box, laminating flooring into dining area. Lower level features extended family room, laundry/utility room with rough in plumbing. Enjoy your summer evenings entertaining with friends and family on a 33 x 15 deck overlooking mature trees, scrubs with ample space for playing and gardening. Don't forget the adorable custom play house that any kiddo will spent countless hours playing. Property is being sold as-is condition, opportunity awaits you to make it your next home! Seller available for quick close and possession.
Location
State CO
County Jefferson
Community Playground
Area Metro Denver
Zoning 2Res
Direction Alameda Ave to Utah Ave to Welch Circle turn left go to next street right on Montana Ave to Yank Ct, go left to property on your left.
Rooms
Basement Daylight
Primary Bedroom Level Upper
Master Bedroom 13x13
Bedroom 2 Upper 10x10
Bedroom 3 Upper 10x9
Interior
Interior Features Cathedral/Vaulted Ceilings, Walk-In Closet(s)
Heating Forced Air
Cooling Central Air, Ceiling Fan(s)
Fireplaces Type None
Fireplace false
Window Features Double Pane Windows
Appliance Self Cleaning Oven, Dishwasher, Refrigerator, Washer, Dryer, Microwave
Laundry Lower Level
Exterior
Parking Features Oversized
Garage Spaces 2.0
Fence Fenced
Community Features Playground
Roof Type Composition
Porch Patio, Deck
Building
Lot Description Sloped
Faces South
Story 2
Sewer City Sewer, Public Sewer
Water City Water
Level or Stories Bi-Level
Structure Type Wood/Frame,Brick/Brick Veneer
New Construction false
Schools
Elementary Schools Hutchinson
Middle Schools Dunstan
High Schools Green Mountain
School District Jefferson County R-1
Others
Senior Community false
SqFt Source Assessor
Special Listing Condition Private Owner
Read Less Info
Want to know what your home might be worth? Contact us for a FREE valuation!

Amerivest Pro-Team
yourhome@amerivest.realestateOur team is ready to help you sell your home for the highest possible price ASAP

Bought with Keller Williams DTC








