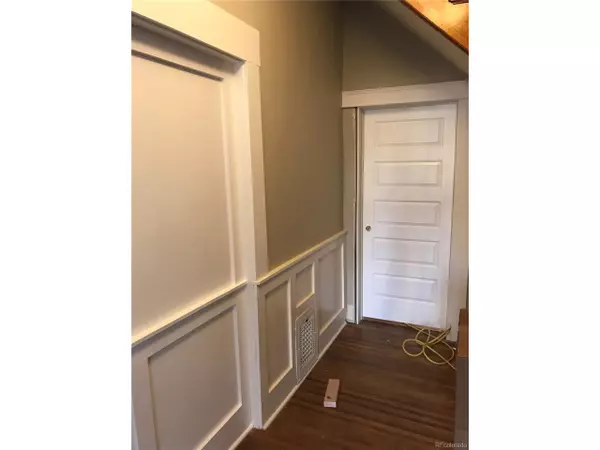$900,000
$900,000
For more information regarding the value of a property, please contact us for a free consultation.
4 Beds
3 Baths
2,580 SqFt
SOLD DATE : 03/03/2020
Key Details
Sold Price $900,000
Property Type Single Family Home
Sub Type Income Property
Listing Status Sold
Purchase Type For Sale
Square Footage 2,580 sqft
Subdivision West Wash Park
MLS Listing ID 6567347
Sold Date 03/03/20
Style Foursquare/Denver Square
Bedrooms 4
HOA Y/N false
Abv Grd Liv Area 2,901
Originating Board REcolorado
Year Built 1895
Annual Tax Amount $3,599
Lot Size 4,356 Sqft
Acres 0.1
Property Description
Fully Leased and absolutely stunning two family home in the heart of Byers / West Wash Park historic district of Downtown Denver! This area is constantly changing with many recent developments, shops and restaurants within walking distance. Blocks to Cherry Creek bike path to downtown and Cherry Creek, 2 blocks to bus stop, 1.5 miles to light rail.
All brick construction historic Denver Square zoned two unit with accessory dwelling value add opportunity as well as adding a studio unit to the exterior entrance basement (non-conforming but adds more income). Interiors are beautiful with all 3 levels offering on-site finished original and new hardwood flooring, wood handrails and wood staircase. Stained glass window detail in entry and original moldings and built-ins throughout. Windows, ceilings, lighting, and all bathrooms and kitchens have been remodeled from 1 to 7 years. Large capacity A/C unit along with attic fan offers additional cooling for the upper unit. Main floor unit offers over 1,200SF of open living, high-end kitchen and 3/4 bath, high ceilings, fireplace, and private deck and yard off rear entrance. Large bonus room could be easily reconfigured to a true 2nd bedroom. Second floor unit is 2 levels with 2 full bedrooms, kitchen and 2 bathrooms on the first level and a loft spanning the entire floor plan used for bedroom 3 and living area! Flexible spaces offering living area or bedroom options.
The basement is currently used as storage and offers and exterior entrance for easy access to maintenance. The alley load 2 car garage is newer and could be developed into a studio unit above. One off-street parking is next to the garage. The front and back yard is fully fenced with artificial turf grass, sprinklers for the perimeter landscaping throughout. Truly a unique rental property maintained by prior and current owners and converted to a multi-unit with thoughtful design and excellent construction.
Location
State CO
County Denver
Area Metro Denver
Zoning U-TU-B2
Rooms
Basement Partial, Walk-Out Access
Interior
Interior Features Cathedral/Vaulted Ceilings, Open Floorplan, Walk-In Closet(s), Kitchen Island
Heating Forced Air
Cooling Central Air, Ceiling Fan(s), Attic Fan
Fireplaces Type Pellet Stove, Single Fireplace
Fireplace true
Window Features Triple Pane Windows
Appliance Down Draft, Dishwasher, Refrigerator, Washer, Dryer, Microwave, Disposal
Exterior
Garage Spaces 2.0
Fence Fenced
Utilities Available Electricity Available, Cable Available
Roof Type Composition
Handicap Access Level Lot
Porch Patio, Deck
Building
Lot Description Gutters, Lawn Sprinkler System, Level, Historic District
Story 3
Sewer City Sewer, Public Sewer
Water City Water
Level or Stories Three Or More
Structure Type Brick/Brick Veneer
New Construction false
Schools
Elementary Schools Lincoln
Middle Schools Dsst: Byers Middle School
High Schools South
School District Denver 1
Others
Senior Community false
SqFt Source Appraiser
Special Listing Condition Private Owner
Read Less Info
Want to know what your home might be worth? Contact us for a FREE valuation!

Amerivest Pro-Team
yourhome@amerivest.realestateOur team is ready to help you sell your home for the highest possible price ASAP

Bought with LIV Sotheby's International Realty








