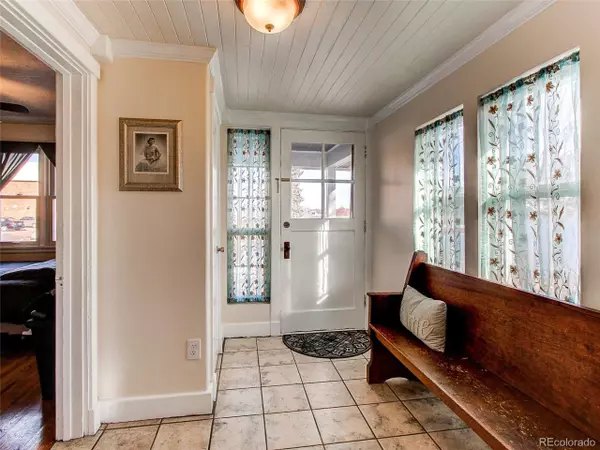$410,000
$419,000
2.1%For more information regarding the value of a property, please contact us for a free consultation.
3 Beds
2 Baths
1,372 SqFt
SOLD DATE : 02/28/2020
Key Details
Sold Price $410,000
Property Type Single Family Home
Sub Type Residential-Detached
Listing Status Sold
Purchase Type For Sale
Square Footage 1,372 sqft
Subdivision Old Town
MLS Listing ID 2006846
Sold Date 02/28/20
Style Cottage/Bung,Ranch
Bedrooms 3
Full Baths 1
Three Quarter Bath 1
HOA Y/N false
Originating Board REcolorado
Year Built 1948
Annual Tax Amount $2,493
Property Description
Welcome to OId Town Longmont where charm, shops, parks, a cool people reside!This Circa 1948, 3 Bedroom Ranch Style, has character & functionality w/ master suite tucked at the back of house featuring claw-foot tub. Hardwood & Tile throughout. Enjoy the quaint porch & welcoming foyer. The living room is large with hwood floors. Enter the spacious eat-in kitchen w/ island, tile flooring, good counter space, wood cabinets & sliding door to the private backyard. The bathrooms have been updated & laundry is on level too.The backyard is private, w/ large deck, fenced in; great for grilling & chilling. The oversized 2 car detached garage & driveway offer ample parking. Easy access with the "U" shaped driveway. Note this street is on an emergency route, so snow is always plowed. This GEM is in great condition w/ AC, dble pane windows & charm galore!Enjoy Urban living in Old Town, where it's active during the day & quiet & peaceful in the evening.
Location
State CO
County Boulder
Area Longmont
Zoning RES
Rooms
Basement None, Unfinished
Primary Bedroom Level Main
Master Bedroom 14x14
Bedroom 2 Main 11x10
Bedroom 3 Main 12x9
Interior
Interior Features Eat-in Kitchen, Walk-In Closet(s), Kitchen Island
Heating Forced Air
Cooling Central Air
Appliance Self Cleaning Oven, Dishwasher, Refrigerator, Microwave, Disposal
Laundry Main Level
Exterior
Garage Spaces 2.0
Fence Fenced
Utilities Available Natural Gas Available, Electricity Available, Cable Available
Waterfront false
Roof Type Composition
Street Surface Paved
Porch Patio, Deck
Building
Lot Description Gutters
Story 1
Sewer City Sewer, Public Sewer
Water City Water
Level or Stories One
Structure Type Wood/Frame,Wood Siding
New Construction false
Schools
Elementary Schools Central
Middle Schools Westview
High Schools Longmont
School District St. Vrain Valley Re-1J
Others
Senior Community false
SqFt Source Assessor
Special Listing Condition Private Owner
Read Less Info
Want to know what your home might be worth? Contact us for a FREE valuation!

Amerivest Pro-Team
yourhome@amerivest.realestateOur team is ready to help you sell your home for the highest possible price ASAP

Bought with WK Real Estate
Get More Information

Real Estate Company







