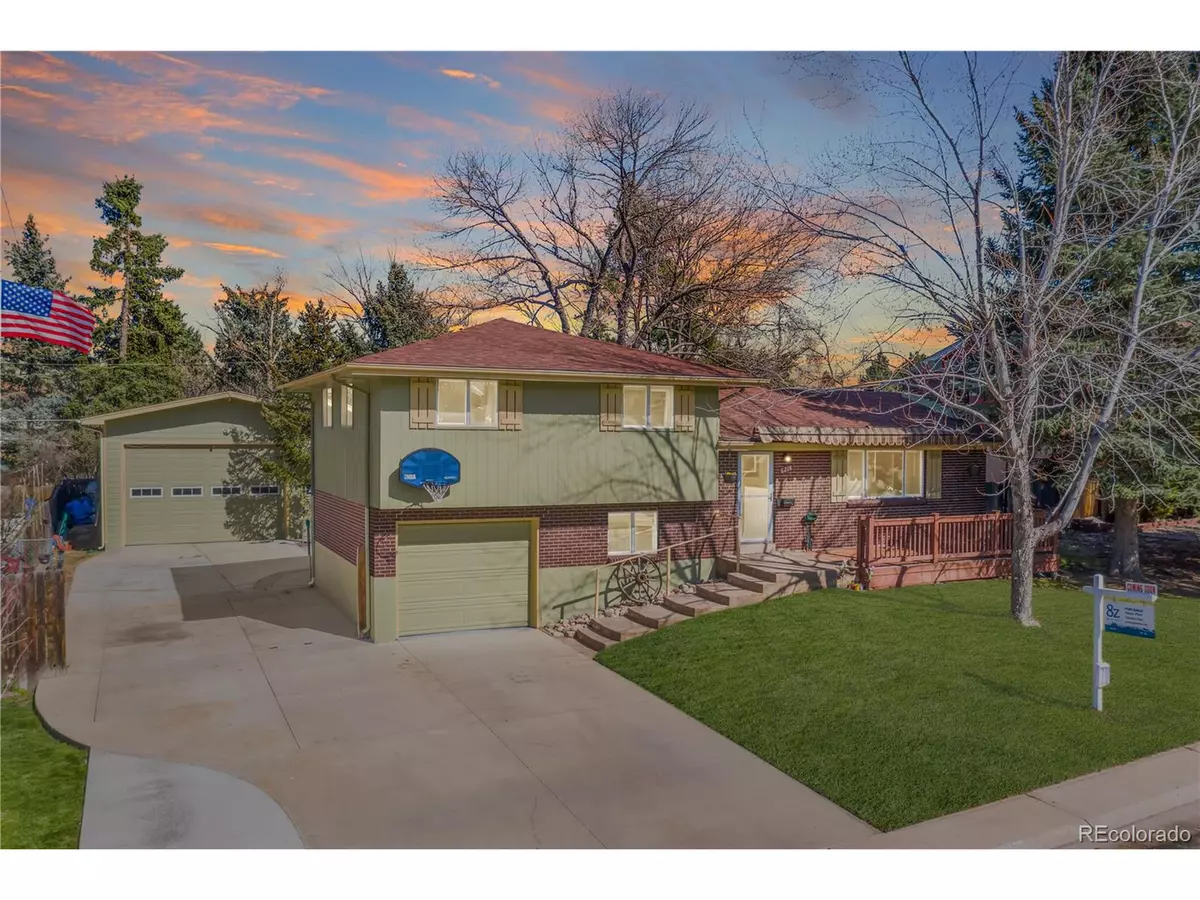$525,000
$530,000
0.9%For more information regarding the value of a property, please contact us for a free consultation.
4 Beds
2 Baths
1,978 SqFt
SOLD DATE : 06/30/2020
Key Details
Sold Price $525,000
Property Type Single Family Home
Sub Type Residential-Detached
Listing Status Sold
Purchase Type For Sale
Square Footage 1,978 sqft
Subdivision Bel-Aire
MLS Listing ID 8342514
Sold Date 06/30/20
Bedrooms 4
Full Baths 1
Three Quarter Bath 1
HOA Y/N false
Abv Grd Liv Area 1,449
Originating Board REcolorado
Year Built 1964
Annual Tax Amount $3,398
Lot Size 10,890 Sqft
Acres 0.25
Property Description
Including an amazing, oversized detached garage, this beautifully updated home has everything you need with a perfect location! With up to 7 off street parking spots(new concrete driveway), you will love coming home to this multi-level, updated traditional home located in the quiet neighborhood of Bel-Air. The lovely flow of this home includes a beautifully updated kitchen, new windows, hardwood flooring and luxury laminate throughout, updated bathroom, large master bedroom in lower level, newer furnace, AC and water heater and exterior paint. The Newer 16ft high, 24x34 detached garage/shop has ample room for an RV and any of your toys to store. The fully insulated and heated garage/shop built with 6" studs and open rafters gives you the potential to build a second story man cave or loft area. Make sure to view both home and detached garage in the 3-D walkthrough(https://my.matterport.com/show/?m=saQGQxEB9Nz???).
Enjoy evening sunsets on your trex deck front porch with the option to shade with an electric Sunsetter and invite family and friends over to have a bbq on your gas grill(included) located in the park like back yard with mature trees, lush, green grass and a large cement patio(also including a large electric Sunsetter awning), with invisible fencing throughout the backyard. Both front and backyard have automatic sprinkling systems.
This home is perfectly located near Trader Joes, DTC, Streets of Southglenn, deKoevend Park, Highline Canal with walking distance to Peabody Elementary School and Kings Point Community Pool.
Location
State CO
County Arapahoe
Area Metro Denver
Rooms
Basement Partially Finished
Primary Bedroom Level Lower
Master Bedroom 13x21
Bedroom 2 Upper 14x10
Bedroom 3 Upper 9x13
Bedroom 4 Upper 10x9
Interior
Heating Forced Air
Cooling Central Air, Ceiling Fan(s)
Fireplaces Type Living Room, Single Fireplace
Fireplace true
Window Features Double Pane Windows
Laundry Lower Level
Exterior
Exterior Feature Gas Grill
Parking Features >8' Garage Door, Heated Garage, Oversized
Garage Spaces 5.0
Fence Partial
Utilities Available Electricity Available, Cable Available
Roof Type Composition
Handicap Access Level Lot
Porch Patio
Building
Lot Description Lawn Sprinkler System, Level
Story 2
Foundation Slab
Sewer City Sewer, Public Sewer
Water City Water
Level or Stories Bi-Level
Structure Type Brick/Brick Veneer,Composition Siding
New Construction false
Schools
Elementary Schools Peabody
Middle Schools Newton
High Schools Littleton
School District Littleton 6
Others
Senior Community false
SqFt Source Plans
Special Listing Condition Private Owner
Read Less Info
Want to know what your home might be worth? Contact us for a FREE valuation!

Amerivest Pro-Team
yourhome@amerivest.realestateOur team is ready to help you sell your home for the highest possible price ASAP

Bought with RE/MAX Professionals








