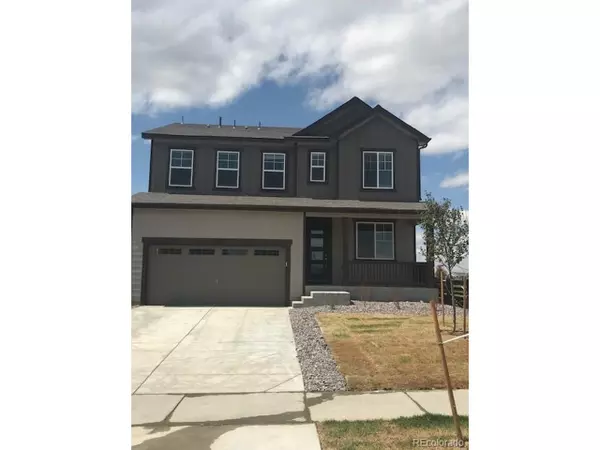$485,000
$478,000
1.5%For more information regarding the value of a property, please contact us for a free consultation.
4 Beds
3 Baths
2,240 SqFt
SOLD DATE : 06/22/2020
Key Details
Sold Price $485,000
Property Type Single Family Home
Sub Type Residential-Detached
Listing Status Sold
Purchase Type For Sale
Square Footage 2,240 sqft
Subdivision Colliers Hill
MLS Listing ID 1855620
Sold Date 06/22/20
Bedrooms 4
Full Baths 1
Half Baths 1
Three Quarter Bath 1
HOA Fees $96/mo
HOA Y/N true
Abv Grd Liv Area 2,240
Originating Board REcolorado
Year Built 2019
Annual Tax Amount $1,061
Lot Size 5,662 Sqft
Acres 0.13
Property Description
Gorgeous Mountain Views!! West facing windows along the back, over-sized patio doors and master bedroom windows all overlook the entire mountain range! No neighbor behind and no neighbor next to you. Brand NEW 4 bedroom, 3 bath home in the highly desirable community of Colliers Hill. Options include extra large patio doors leading out to your covered patio, over-sized kitchen island, additional windows on the South side, luxury vinyl planks throughout the main level and upstairs bedrooms with upgraded carpet on stairs. Gorgeous granite counter-tops, 42" cabinets and stainless steel appliances with gas range and huge walk-in pantry complete the kitchen. 4 bedrooms and laundry room on upper level, Master en-suite with over-sized shower and huge walk-in closet. Front yard landscaping will be completed in the Spring. Conveniently located close to Boulder and Denver with the small towns of Erie, Lafayette and Louisville close by for restaurants, shops and entertainment! Tons of trails and open space and those Mountain Views!!!
Location
State CO
County Weld
Community Clubhouse, Pool, Playground, Fitness Center, Park, Hiking/Biking Trails
Area Greeley/Weld
Direction Take Erie Parkway west from I-25 to turn North on County Road 5, Right on County Road 10and first left into neighborhood and right on Audubon Peak Dr.
Rooms
Primary Bedroom Level Upper
Bedroom 2 Upper
Bedroom 3 Upper
Bedroom 4 Upper
Interior
Interior Features Cathedral/Vaulted Ceilings, Open Floorplan, Pantry, Walk-In Closet(s), Kitchen Island
Heating Forced Air
Cooling Central Air
Window Features Double Pane Windows,Triple Pane Windows
Appliance Self Cleaning Oven, Dishwasher, Washer, Dryer, Microwave, Disposal
Laundry Upper Level
Exterior
Garage Spaces 2.0
Fence Partial
Community Features Clubhouse, Pool, Playground, Fitness Center, Park, Hiking/Biking Trails
Roof Type Composition
Street Surface Paved
Porch Patio
Building
Lot Description Lawn Sprinkler System, Corner Lot
Faces Southeast
Story 2
Sewer City Sewer, Public Sewer
Water City Water
Level or Stories Two
Structure Type Wood/Frame
New Construction true
Schools
Elementary Schools Soaring Heights
Middle Schools Soaring Heights
High Schools Erie
School District St. Vrain Valley Re-1J
Others
Senior Community false
SqFt Source Plans
Special Listing Condition Private Owner
Read Less Info
Want to know what your home might be worth? Contact us for a FREE valuation!

Amerivest Pro-Team
yourhome@amerivest.realestateOur team is ready to help you sell your home for the highest possible price ASAP

Bought with Staufer Team Real Estate








